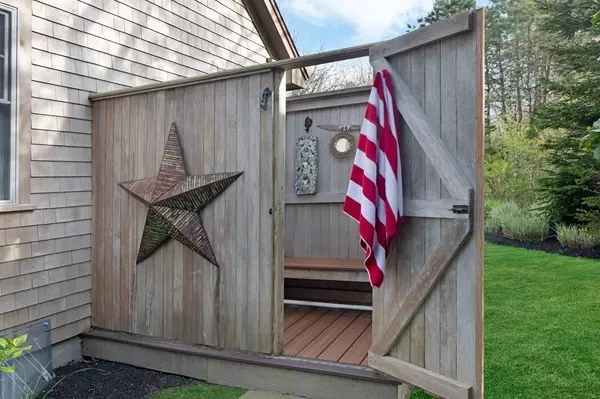REQUEST A TOUR If you would like to see this home without being there in person, select the "Virtual Tour" option and your agent will contact you to discuss available opportunities.
In-PersonVirtual Tour

$3,200,000
Est. payment /mo
4 Beds
3.5 Baths
2,996 SqFt
UPDATED:
09/26/2024 12:26 PM
Key Details
Property Type Single Family Home
Sub Type Single Family Residence
Listing Status Pending
Purchase Type For Sale
Square Footage 2,996 sqft
Price per Sqft $1,068
MLS Listing ID 73241127
Style Cape
Bedrooms 4
Full Baths 3
Half Baths 1
HOA Y/N false
Year Built 2010
Annual Tax Amount $6,200
Tax Year 2024
Lot Size 0.530 Acres
Acres 0.53
Property Description
This cape style home offers numerous gathering spaces for multi-generational living. The open kitchen/dining floor plan flows seamlessly into the cathedral ceiling family room which showcases a fireplace surrounded by stone. An additional first floor living room offers two separate seating areas. Both first floor living rooms sport french doors that lead to an inviting outdoor living space of decking, patio, garden views and an outdoor shower. There is a first floor and second floor primary suite. There are two additional guest bedrooms, with the capacity to expand with up to seven bedrooms. The first floor primary en-suite has a soaring cathedral ceiling and french doors that lead to outdoor decking. A lower level partially finished basement area offers two finished lounge areas, a laundry room and a large unfinished area for extra storage. The property offers a whole house generator.
Location
State MA
County Dukes
Area Edgartown
Zoning R20
Direction Meshaket Road, turn onto Llewellyn. 5 is the second property on the left.
Interior
Heating Forced Air
Cooling Central Air
Fireplaces Number 1
Exterior
Waterfront false
Waterfront Description Beach Front
Total Parking Spaces 5
Garage No
Building
Lot Description Other
Foundation Concrete Perimeter
Sewer Public Sewer
Water Public
Others
Senior Community false
Read Less Info
Listed by Vineyard Village Realty
GET MORE INFORMATION




