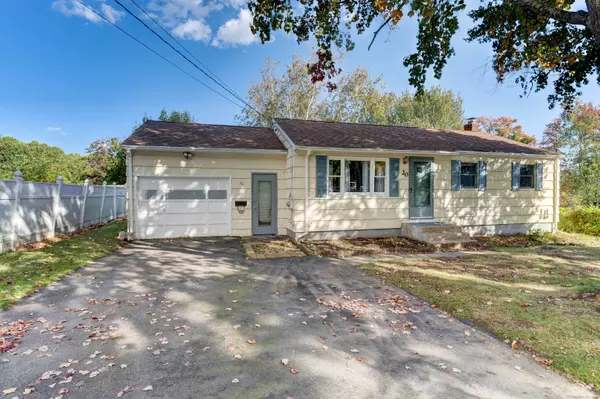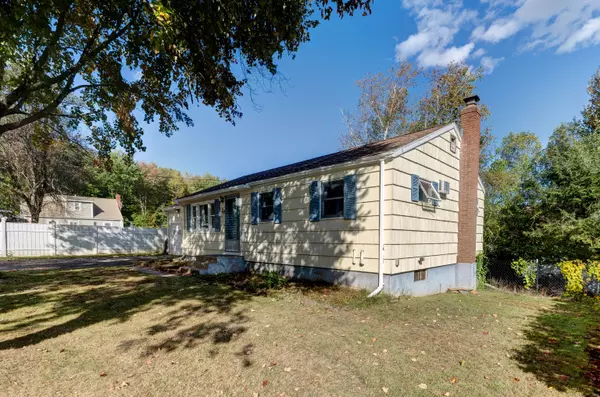REQUEST A TOUR If you would like to see this home without being there in person, select the "Virtual Tour" option and your agent will contact you to discuss available opportunities.
In-PersonVirtual Tour

$285,000
Est. payment /mo
3 Beds
2 Baths
864 SqFt
UPDATED:
11/17/2024 10:53 PM
Key Details
Property Type Single Family Home
Listing Status Active
Purchase Type For Sale
Square Footage 864 sqft
Price per Sqft $329
MLS Listing ID 24051586
Style Ranch
Bedrooms 3
Full Baths 2
Year Built 1959
Annual Tax Amount $5,144
Lot Size 8,276 Sqft
Property Description
How sweet it is. Adorable Six room 3 bedroom, 2 bath ranch on a pretty lot in a quiet area of Middletown. The eat in kitchen is adorable. Use you imagination with this home ... the choice is yours ... Not only do you have your kitchen, living room & 3 bedrooms with full bath all in one level, you also have a partially finished basement with an additional full bath. There are hardwood floors throughout this home. A spacious backyard is totally fenced in for your furry friends ...relax & enjoy the patio during the day & the lovely fire pit in the evening. There is plenty of space for a garden & a pool if you desire. All dressed up & ready to go, the home is freshly painted. Walking distance to schools ... nice no through street ... partially finished basement -are all a big plus! Oh ... a one car attached garage as well !!! Walking distance to Veterans Park which has an array of activities for everyone!!!
Location
State CT
County Middlesex
Zoning R-15
Rooms
Basement Full, Interior Access, Partially Finished, Concrete Floor, Full With Walk-Out
Interior
Heating Hot Water
Cooling Window Unit
Exterior
Exterior Feature Breezeway, Gutters, Garden Area, Patio
Garage Attached Garage
Garage Spaces 1.0
Waterfront Description Not Applicable
Roof Type Asphalt Shingle
Building
Lot Description Open Lot
Foundation Concrete
Sewer Public Sewer Connected
Water Public Water Connected
Schools
Elementary Schools Per Board Of Ed
High Schools Middletown
Read Less Info
Listed by Barbara Coyle • William Raveis Real Estate
GET MORE INFORMATION




