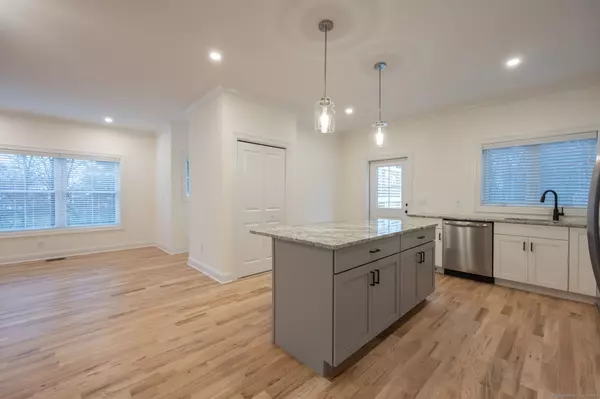REQUEST A TOUR If you would like to see this home without being there in person, select the "Virtual Tour" option and your agent will contact you to discuss available opportunities.
In-PersonVirtual Tour

$3,400
2 Beds
3 Baths
1,927 SqFt
UPDATED:
11/17/2024 01:17 AM
Key Details
Property Type Condo
Sub Type Condominium Rental
Listing Status Active
Purchase Type For Rent
Square Footage 1,927 sqft
MLS Listing ID 24060210
Style Townhouse
Bedrooms 2
Full Baths 2
Half Baths 1
Year Built 2022
Property Description
This well-appointed condo offers the perfect blend of comfort, convenience, and style in a centrally located community of 15 units. Positioned just steps away from coffee shops, cafes, shopping, and more, this home provides easy access to some of the best the area has to offer. The open-concept main level features a spacious living and dining area, complemented by a full-sized kitchen with a large island - perfect for cooking and entertaining. A convenient half bath and abundant storage space are also located on the main floor. Upstairs, you'll find a generous primary suite with a walk-in closet and an ensuite bathroom for added privacy. The second bedroom, a full hall bath, and an in-unit laundry room complete the upper level. Enjoy the added benefit of a private deck, as well as a garage with additional flex space on the lower level, which can be defined by you - a home office, yoga room, or additional storage. The home is equipped with central air conditioning, hardwood floors, granite countertops, LED recessed lighting, and ample storage throughout. With extra parking for guests, this condo offers everything you need for modern living. Available for occupancy beginning February 1, 2025. Don't miss the opportunity to call this lovely unit home!
Location
State CT
County New Haven
Zoning C-1
Rooms
Basement Full, Fully Finished, Garage Access, Interior Access, Walk-out
Interior
Interior Features Auto Garage Door Opener, Open Floor Plan
Heating Hot Air
Cooling Central Air
Exterior
Exterior Feature Deck
Garage Under House Garage
Garage Spaces 1.0
Waterfront Description Not Applicable
Building
Sewer Public Sewer Connected
Water Public Water Connected
Level or Stories 3
Schools
Elementary Schools Highland
Middle Schools Dodd
High Schools Cheshire
Read Less Info
Listed by Ian Mackie • Berkshire Hathaway NE Prop.
GET MORE INFORMATION




