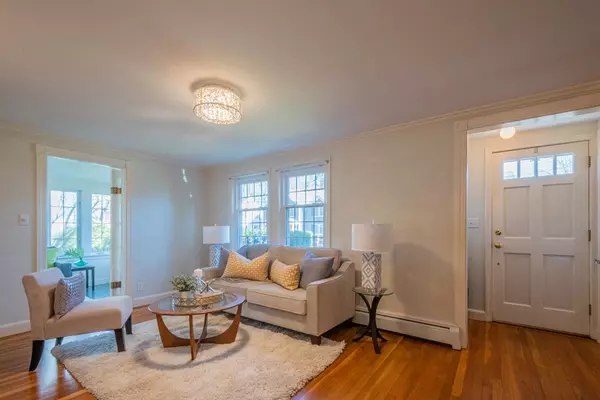For more information regarding the value of a property, please contact us for a free consultation.
Key Details
Sold Price $1,500,000
Property Type Single Family Home
Sub Type Single Family Residence
Listing Status Sold
Purchase Type For Sale
Square Footage 2,792 sqft
Price per Sqft $537
Subdivision Kelwyn Manor
MLS Listing ID 72815280
Sold Date 06/18/21
Style Colonial
Bedrooms 4
Full Baths 3
Year Built 1940
Annual Tax Amount $12,934
Tax Year 2021
Lot Size 6,534 Sqft
Acres 0.15
Property Description
A rare offering in the desirable Kelwyn Manor, only a short stroll to the peaceful shores of Spy Pond, Hardy ES, and Capitol Square, this meticulous, beautifully updated Colonial is the perfect place to call home. A brand-new gas fireplace creates a cozy atmosphere in the freshly painted formal living room. A French door opens to the adjoining sunroom with walls of windows. The stunning, open concept kitchen has granite countertops, a large breakfast bar island, and SS appliances including the Viking gas cooktop and a brand new refrigerator. French doors open to the delightful cedar-paneled sunroom and fully fenced backyard beyond with a patio and storage shed. Relax in the huge master suite with double skylights, a vaulted ceiling, transom windows and spa bathroom with an oversized tiled shower, jacuzzi tub, and a granite-topped vanity. More space awaits in the semi-finished basement with a recreation and bonus room. Easy access to Route 2, Alewife Station and Minuteman Bike Path.
Location
State MA
County Middlesex
Zoning R1
Direction Lake St to Cabot Rd, to Eliot Rd, to Putnam or Cheswick Rd, to Princeton Rd
Rooms
Family Room Flooring - Hardwood, Exterior Access, Open Floorplan, Recessed Lighting
Basement Full, Partially Finished, Interior Entry, Unfinished
Primary Bedroom Level Second
Dining Room Flooring - Hardwood, Chair Rail, Crown Molding
Kitchen Flooring - Hardwood, Countertops - Stone/Granite/Solid, Kitchen Island, Breakfast Bar / Nook, Open Floorplan, Recessed Lighting, Stainless Steel Appliances, Lighting - Pendant
Interior
Interior Features Ceiling Fan(s), Lighting - Overhead, Sun Room, Game Room, Play Room
Heating Forced Air, Natural Gas
Cooling Central Air
Flooring Tile, Hardwood, Flooring - Hardwood, Flooring - Wall to Wall Carpet
Fireplaces Number 1
Fireplaces Type Living Room
Appliance Oven, Dishwasher, Disposal, Countertop Range, Refrigerator, Washer, Dryer, Range Hood
Laundry Electric Dryer Hookup, Washer Hookup, First Floor
Exterior
Exterior Feature Balcony, Rain Gutters, Storage, Professional Landscaping
Garage Spaces 1.0
Fence Fenced/Enclosed, Fenced
Community Features Public Transportation, Shopping, Park, Walk/Jog Trails, Bike Path, Highway Access, Public School, T-Station
Waterfront false
Waterfront Description Beach Front, Lake/Pond, 1/10 to 3/10 To Beach, Beach Ownership(Public)
Roof Type Shingle
Total Parking Spaces 3
Garage Yes
Building
Lot Description Level
Foundation Concrete Perimeter
Sewer Public Sewer
Water Public
Schools
Elementary Schools Hardy Es
Middle Schools Ottoson Ms
High Schools Arlington Hs
Read Less Info
Want to know what your home might be worth? Contact us for a FREE valuation!

Our team is ready to help you sell your home for the highest possible price ASAP
Bought with John and Maria Reilly • JMR Real Estate Group LLC
GET MORE INFORMATION




