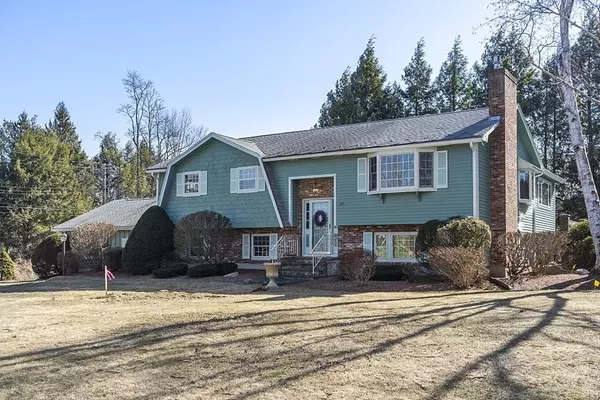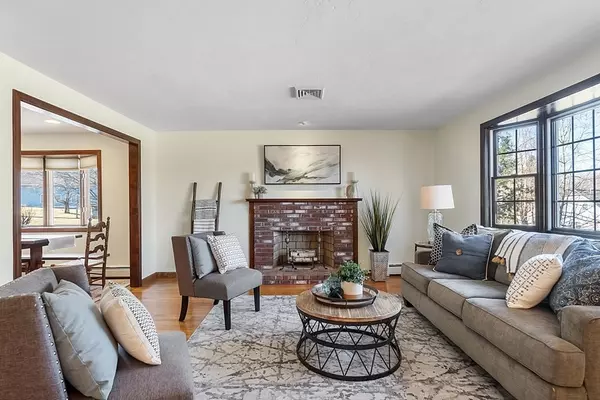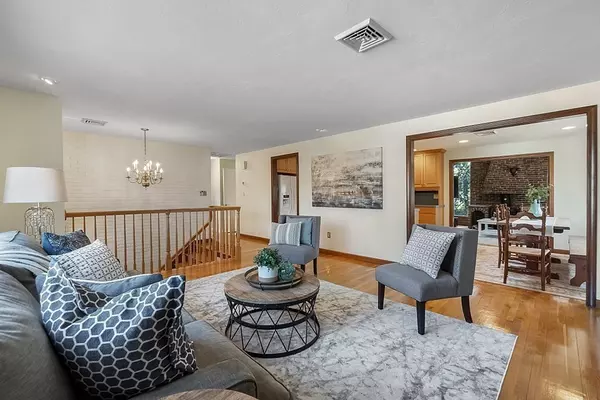For more information regarding the value of a property, please contact us for a free consultation.
Key Details
Sold Price $730,000
Property Type Single Family Home
Sub Type Single Family Residence
Listing Status Sold
Purchase Type For Sale
Square Footage 2,473 sqft
Price per Sqft $295
Subdivision Indian Village
MLS Listing ID 72799829
Sold Date 05/10/21
Style Raised Ranch
Bedrooms 4
Full Baths 2
HOA Y/N false
Year Built 1972
Annual Tax Amount $10,016
Tax Year 2021
Lot Size 0.540 Acres
Acres 0.54
Property Description
Looking for an immaculate raised ranch with a full in-law apartment in the walkout lower level, two car garage, central AC, brand new septic system, a corner lot on the edge of Indian Village AND an in-ground pool? We’ve got that! The pictures tell the story, from the family room with cathedral ceiling and wood burning fireplace overlooking the pool to the finished lower level, no detail was left to chance. The updated kitchen features custom-made cabinetry from a local craftsman (no pressboard here!) and there’s loads of counterspace for cooking and entertaining. Don’t need space for the in-laws? These bright and sunny rooms function equally well as an office, playroom, media room etc. and the kitchenette will be just as useful for serving up snacks! The location can’t be beat, literally minutes to West Acton Village, all major commuting routes and the award-winning Acton Boxborough main school campus. Don’t let this one slip away!
Location
State MA
County Middlesex
Zoning R-2
Direction Route 2 to Central St or use GPS
Rooms
Family Room Ceiling Fan(s), Beamed Ceilings, Window(s) - Bay/Bow/Box, French Doors
Basement Finished
Primary Bedroom Level First
Dining Room Flooring - Hardwood, Window(s) - Bay/Bow/Box
Kitchen Skylight, Closet/Cabinets - Custom Built, Flooring - Hardwood, Window(s) - Picture
Interior
Interior Features Beamed Ceilings, Closet - Walk-in, Office, Kitchen, Mud Room, Bonus Room
Heating Baseboard, Natural Gas, Fireplace(s)
Cooling Central Air
Flooring Tile, Carpet, Hardwood, Flooring - Wall to Wall Carpet, Flooring - Stone/Ceramic Tile
Fireplaces Number 3
Fireplaces Type Family Room, Living Room
Appliance Range, Dishwasher, Microwave, Refrigerator, Washer, Dryer, Gas Water Heater
Laundry Closet/Cabinets - Custom Built, Washer Hookup, In Basement
Exterior
Exterior Feature Storage
Garage Spaces 2.0
Pool In Ground
Community Features Shopping, Tennis Court(s), Park, Walk/Jog Trails, Stable(s), Golf, Medical Facility, Bike Path, Conservation Area, Highway Access, House of Worship, Public School, T-Station
Waterfront false
Roof Type Shingle
Total Parking Spaces 4
Garage Yes
Private Pool true
Building
Lot Description Corner Lot
Foundation Concrete Perimeter
Sewer Private Sewer
Water Public
Schools
Elementary Schools Choice Of 6
Middle Schools Rj Grey Ms
High Schools Abrhs
Others
Senior Community false
Read Less Info
Want to know what your home might be worth? Contact us for a FREE valuation!

Our team is ready to help you sell your home for the highest possible price ASAP
Bought with Patricia Sutherland • Keller Williams Realty Boston Northwest
GET MORE INFORMATION




