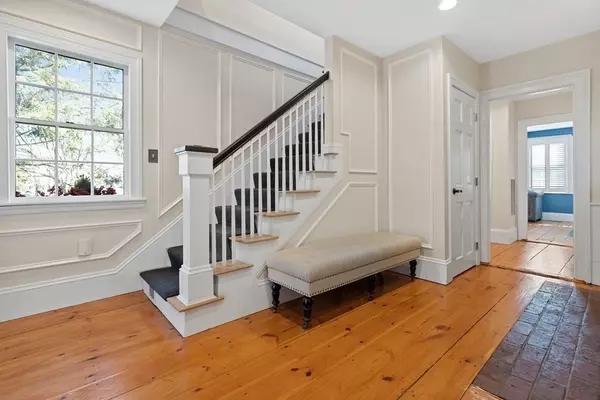For more information regarding the value of a property, please contact us for a free consultation.
Key Details
Sold Price $1,500,000
Property Type Single Family Home
Sub Type Single Family Residence
Listing Status Sold
Purchase Type For Sale
Square Footage 2,812 sqft
Price per Sqft $533
Subdivision Downtown /Lincoln Historic District
MLS Listing ID 72796035
Sold Date 04/30/21
Style Colonial
Bedrooms 4
Full Baths 2
Half Baths 1
HOA Y/N false
Year Built 1832
Annual Tax Amount $10,747
Tax Year 2021
Lot Size 6,969 Sqft
Acres 0.16
Property Description
Stunning. Downtown Colonial has been renovated, expanded and styled to perfection! Current owners have brought this home to a new level of finish. Enter into the keeping room with oversized gas fireplace. The Spacious gourmet Faneuil Kitchen with professional range, large island, stainless appliances and breakfast nook leads out from the kitchen onto your private outdoor stamped bluestone courtyard with stone fireplace. Stunning fireplaced Dining Room for those special occasions with an adjoining fireplaced living room. A large fireplaced family room/office,gracious foyer, powder room and mud room complete the first level. Upstairs offers an Additional Fun family room /media loft which could also be a great work from home office. Gorgeous fireplaced Master suite with en suite bath offering a double headed shower with body sprays, radiant flooring and jetted tub. Three additional large bedrooms and a walk-up attic complete the second level. Expansive lawn. Town Sewer.Steps to Downtown !
Location
State MA
County Plymouth
Zoning Res
Direction Lincoln to North
Rooms
Family Room Closet/Cabinets - Custom Built, Flooring - Hardwood, French Doors, Recessed Lighting
Basement Full, Interior Entry, Concrete
Primary Bedroom Level Second
Dining Room Closet/Cabinets - Custom Built, Flooring - Hardwood, Window(s) - Picture, French Doors, Wainscoting, Lighting - Overhead
Kitchen Closet/Cabinets - Custom Built, Flooring - Hardwood, Dining Area, Pantry, Countertops - Stone/Granite/Solid, Countertops - Upgraded, French Doors, Kitchen Island, Wet Bar, Deck - Exterior, Exterior Access, Open Floorplan, Pot Filler Faucet, Wine Chiller, Lighting - Sconce, Lighting - Pendant, Lighting - Overhead
Interior
Interior Features Closet/Cabinets - Custom Built, Beadboard, Mud Room, Foyer, Wired for Sound
Heating Forced Air, Natural Gas, Fireplace
Cooling Central Air
Flooring Wood, Tile, Flooring - Hardwood
Fireplaces Number 7
Fireplaces Type Dining Room, Family Room, Kitchen, Living Room, Master Bedroom, Bedroom
Appliance Range, Oven, Dishwasher, Disposal, Microwave, Indoor Grill, Refrigerator, Washer, Dryer, Gas Water Heater, Tank Water Heaterless, Plumbed For Ice Maker, Utility Connections for Gas Range, Utility Connections for Gas Oven
Laundry Closet/Cabinets - Custom Built, Flooring - Hardwood, Second Floor
Exterior
Exterior Feature Rain Gutters, Storage, Professional Landscaping, Sprinkler System, Garden, Stone Wall
Community Features Public Transportation, Pool, Tennis Court(s), Park, Walk/Jog Trails, Golf, Medical Facility, Bike Path, Conservation Area, Highway Access, Marina, Private School, Public School, T-Station
Utilities Available for Gas Range, for Gas Oven, Icemaker Connection
Waterfront false
Waterfront Description Beach Front, Bay, Harbor, 1/10 to 3/10 To Beach, Beach Ownership(Public)
Roof Type Shingle
Total Parking Spaces 6
Garage No
Building
Foundation Concrete Perimeter, Stone, Granite
Sewer Public Sewer
Water Public
Schools
Elementary Schools Foster
Middle Schools Hms
High Schools Hhs
Read Less Info
Want to know what your home might be worth? Contact us for a FREE valuation!

Our team is ready to help you sell your home for the highest possible price ASAP
Bought with Matthew Langlois • Compass
GET MORE INFORMATION




