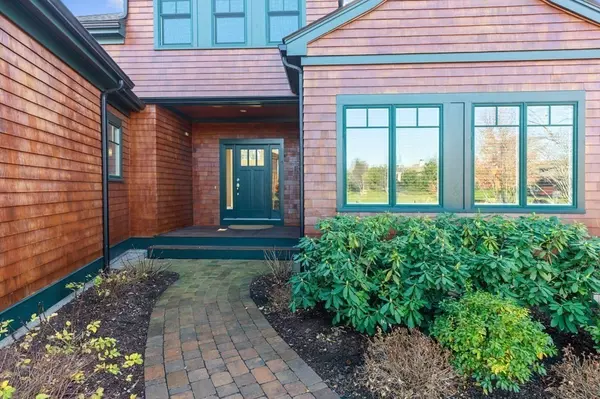For more information regarding the value of a property, please contact us for a free consultation.
Key Details
Sold Price $1,460,000
Property Type Single Family Home
Sub Type Single Family Residence
Listing Status Sold
Purchase Type For Sale
Square Footage 2,943 sqft
Price per Sqft $496
Subdivision Black Rock Country Club
MLS Listing ID 72771168
Sold Date 04/15/21
Style Shingle
Bedrooms 3
Full Baths 2
Half Baths 1
HOA Fees $1,183/mo
HOA Y/N true
Year Built 2011
Annual Tax Amount $14,852
Tax Year 2020
Lot Size 871 Sqft
Acres 0.02
Property Description
This pristine three bed home offers a comfortable spacious floor plan that flows seamlessly from the stunning updated eat in kitchen with top of the line appliances, center island and custom pantry to the dining room and four season room that overlooks a private yard and enclosed patio area. There is custom mill work throughout the sun filled fire placed living/great room and study. Green space and an open field offer privacy and scenic views from the front of the home. The first floor master has an oversized walk in closet and custom master bath with double vanity. There are two beds and full bath on the second floor. The lower level with a 9 ft ceiling height is a walk out with heat, and AC already installed and plumbed for a full bath, offering an opportunity to add custom living space as your needs require. The yard is surrounded by a bank of hydrangeas and patio that is enclosed with a fence providing safety for pets or young children.
Location
State MA
County Plymouth
Zoning Res
Direction Cushing to Ward
Rooms
Basement Full, Walk-Out Access, Interior Entry, Concrete, Unfinished
Primary Bedroom Level Main
Dining Room Flooring - Hardwood, Recessed Lighting
Kitchen Closet/Cabinets - Custom Built, Flooring - Hardwood, Dining Area, Pantry, Countertops - Stone/Granite/Solid, Kitchen Island, Cabinets - Upgraded, Recessed Lighting, Gas Stove, Lighting - Pendant
Interior
Interior Features Closet/Cabinets - Custom Built, Cable Hookup, Recessed Lighting, Crown Molding, Office, Sun Room
Heating Forced Air, Natural Gas
Cooling Central Air
Flooring Tile, Marble, Hardwood, Flooring - Hardwood
Fireplaces Number 1
Fireplaces Type Living Room
Appliance Range, Oven, Dishwasher, Trash Compactor, Microwave, Refrigerator, Washer, Dryer, Gas Water Heater, Utility Connections for Gas Range, Utility Connections for Gas Oven, Utility Connections for Electric Dryer
Laundry Closet - Walk-in, Flooring - Stone/Ceramic Tile, Main Level, First Floor, Washer Hookup
Exterior
Exterior Feature Rain Gutters, Professional Landscaping, Sprinkler System
Garage Spaces 2.0
Fence Fenced/Enclosed, Fenced
Community Features Public Transportation, Shopping, Golf, Medical Facility, Conservation Area, Highway Access, Private School, Public School, T-Station
Utilities Available for Gas Range, for Gas Oven, for Electric Dryer, Washer Hookup
Waterfront false
Waterfront Description Beach Front, Harbor, Ocean, Beach Ownership(Public)
View Y/N Yes
View Scenic View(s)
Roof Type Shingle
Total Parking Spaces 2
Garage Yes
Building
Lot Description Cul-De-Sac
Foundation Concrete Perimeter
Sewer Private Sewer
Water Public
Schools
Elementary Schools Plymouth River
Middle Schools Hingham
High Schools Hingham
Read Less Info
Want to know what your home might be worth? Contact us for a FREE valuation!

Our team is ready to help you sell your home for the highest possible price ASAP
Bought with Non Member • Non Member Office
GET MORE INFORMATION




