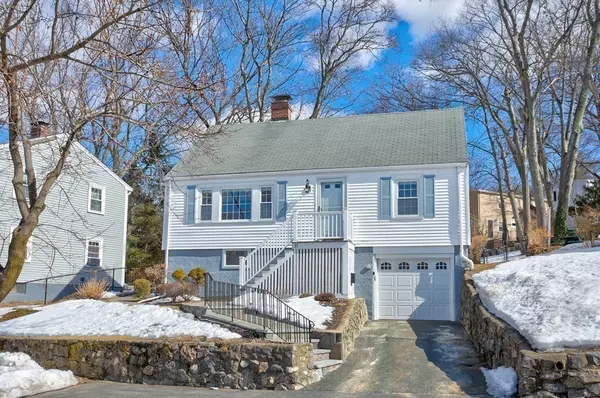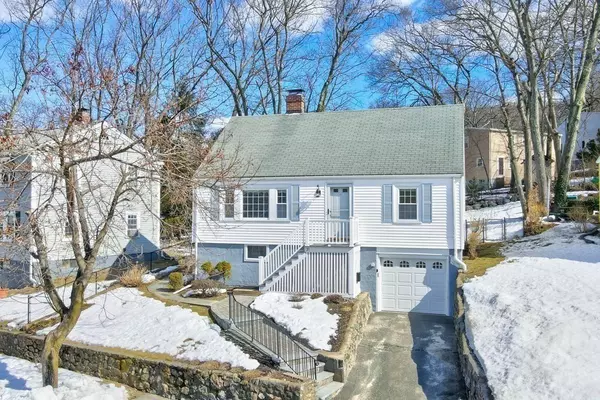For more information regarding the value of a property, please contact us for a free consultation.
Key Details
Sold Price $685,310
Property Type Single Family Home
Sub Type Single Family Residence
Listing Status Sold
Purchase Type For Sale
Square Footage 1,448 sqft
Price per Sqft $473
Subdivision Arlington Heights
MLS Listing ID 72792377
Sold Date 04/14/21
Style Cape
Bedrooms 3
Full Baths 1
Year Built 1948
Annual Tax Amount $6,832
Tax Year 2021
Lot Size 5,227 Sqft
Acres 0.12
Property Description
Lovingly and meticulously cared for by the same owners for generations, this adorable home has hosted many a Thanksgiving dinner and is loaded with potential. 1st floor features welcoming living room with cozy brick fireplace with a big picture window, an eat-in kitchen, full bath and two good sized bedrooms. Upstairs boasts a third extra-large bedroom with plenty of room to add an additional bath and walk-in closet. Use the handy kitchen back door to step into your spacious and wooded back yard retreat with patio and built-in fireplace, perfect for summer bbqs or enjoying the perennial gardens. Bonus is a finished room in the basement, providing that extra family room space. Super convenient neighborhood to walk a dog, learn to ride a bike/skateboard in McClennen Park, or catch the bus to the Alewife T station just a block away. Walk to the Arlington Reservoir, Trader Joes, Starbucks or one of Arlington Height’s cute shops like fan favorite – Cookie Time Bakery! Don't miss this one!
Location
State MA
County Middlesex
Area Arlington Heights
Zoning R1
Direction Mass Ave to Forest Street to left on Heard Road
Rooms
Family Room Ceiling Fan(s)
Basement Partially Finished, Garage Access
Primary Bedroom Level Second
Kitchen Ceiling Fan(s), Dining Area, Exterior Access
Interior
Heating Steam, Oil
Cooling None
Flooring Laminate, Hardwood, Engineered Hardwood
Fireplaces Number 1
Fireplaces Type Living Room
Appliance Range, Refrigerator, Washer, Dryer
Laundry In Basement
Exterior
Garage Spaces 1.0
Fence Fenced
Community Features Public Transportation, Shopping, Park, Walk/Jog Trails, Bike Path, Conservation Area, Public School
Waterfront false
Waterfront Description Beach Front, Lake/Pond, 1/2 to 1 Mile To Beach, Beach Ownership(Public)
Roof Type Shingle
Total Parking Spaces 1
Garage Yes
Building
Foundation Concrete Perimeter
Sewer Public Sewer
Water Public
Schools
Elementary Schools Peirce
Middle Schools Gibbs/Ottoson
High Schools Arlington High
Read Less Info
Want to know what your home might be worth? Contact us for a FREE valuation!

Our team is ready to help you sell your home for the highest possible price ASAP
Bought with Judy Sousa • Berkshire Hathaway HomeServices Commonwealth Real Estate
GET MORE INFORMATION




