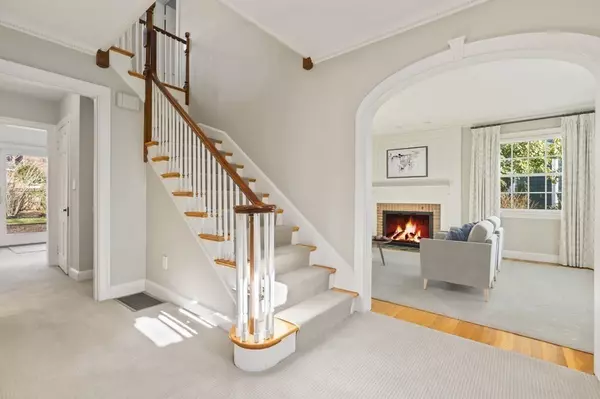For more information regarding the value of a property, please contact us for a free consultation.
Key Details
Sold Price $1,325,000
Property Type Single Family Home
Sub Type Single Family Residence
Listing Status Sold
Purchase Type For Sale
Square Footage 2,192 sqft
Price per Sqft $604
Subdivision Chestnut Hill
MLS Listing ID 72765990
Sold Date 01/19/21
Style Garrison
Bedrooms 3
Full Baths 1
Half Baths 1
Year Built 1935
Annual Tax Amount $11,361
Tax Year 2020
Lot Size 8,712 Sqft
Acres 0.2
Property Description
Located on a tree lined street in desirable Chestnut Hill, this south facing stone and shingle center entrance Colonial is ready for the holidays! Tastefully updated with classic details, a gracious foyer welcomes you to the first floor with nicely proportioned rooms including a front to back fireplaced living room, dining room with built in china cabinet, updated eat-in kitchen, powder room and family room with sliders to the rear outdoor space. Three corner bedrooms, office and updated bathroom on the second floor. The lower level features a fireplaced playroom, office, oversized laundry room and mechanical area. Meticulously maintained with dentil moldings, central air conditioning, hardwood floors and one car garage. Amazing private fenced yard with oversized brick patio, pergola and beautiful landscaping perfect for outdoor entertaining. Convenient to Putterham Shoppes, The Street, Wegmans and Longwood medical area.
Location
State MA
County Norfolk
Zoning S-7
Direction West Roxbury Parkway to Ogden Road
Rooms
Family Room Flooring - Wall to Wall Carpet, Slider
Basement Full, Finished
Primary Bedroom Level Second
Dining Room Flooring - Hardwood
Kitchen Flooring - Stone/Ceramic Tile, Countertops - Stone/Granite/Solid, Breakfast Bar / Nook, Gas Stove
Interior
Interior Features Office, Play Room
Heating Baseboard, Natural Gas, Fireplace
Cooling Central Air
Flooring Tile, Carpet, Hardwood, Flooring - Wall to Wall Carpet
Fireplaces Number 2
Fireplaces Type Living Room
Appliance Range, Dishwasher, Disposal, Microwave, Refrigerator, Washer, Dryer, Gas Water Heater, Utility Connections for Gas Range, Utility Connections for Gas Oven, Utility Connections for Electric Dryer, Utility Connections Outdoor Gas Grill Hookup
Laundry In Basement, Washer Hookup
Exterior
Exterior Feature Professional Landscaping, Sprinkler System
Garage Spaces 1.0
Fence Fenced/Enclosed, Fenced
Community Features Public Transportation, Shopping, Golf, Medical Facility, House of Worship, Private School, Public School
Utilities Available for Gas Range, for Gas Oven, for Electric Dryer, Washer Hookup, Outdoor Gas Grill Hookup
Waterfront false
Roof Type Shingle
Total Parking Spaces 2
Garage Yes
Building
Foundation Stone
Sewer Public Sewer
Water Public
Schools
Elementary Schools Edith C Baker
High Schools Brookline High
Read Less Info
Want to know what your home might be worth? Contact us for a FREE valuation!

Our team is ready to help you sell your home for the highest possible price ASAP
Bought with The Rasner Group • Keller Williams Realty Boston Northwest
GET MORE INFORMATION




