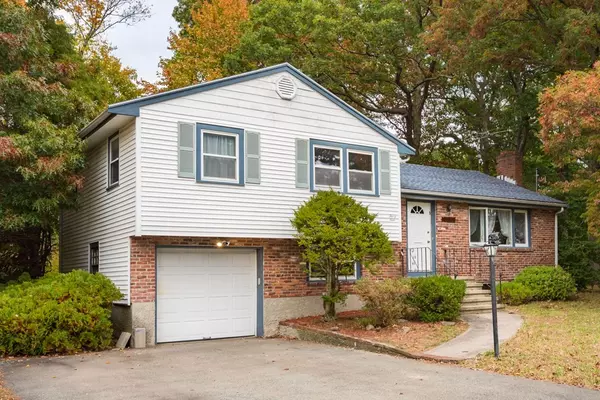For more information regarding the value of a property, please contact us for a free consultation.
Key Details
Sold Price $435,000
Property Type Single Family Home
Sub Type Single Family Residence
Listing Status Sold
Purchase Type For Sale
Square Footage 1,316 sqft
Price per Sqft $330
Subdivision Deer Park
MLS Listing ID 72747297
Sold Date 01/19/21
Bedrooms 3
Full Baths 1
Half Baths 1
Year Built 1960
Annual Tax Amount $5,271
Tax Year 2020
Lot Size 0.280 Acres
Acres 0.28
Property Description
Excellent opportunity to own in the beautiful Deer Park neighborhood. This 3 bedroom, 1.5 bath home is situated on over a quarter of an acre with great curb appeal. Entering the home you are greeted by a large living room, bright and spacious with a center fireplace. The living room opens up to a nice dining room. One of the current owners favorite features is the 13x12 sunroom. The sun room has beautiful wood panel walls and large windows allowing for lots of natural light. The oversized slider door opens up to a private back deck. The second level of the home features 3 bedrooms and full bathroom (hardwood flooring under all the carpeting). The pull down attic allows for ample storage space. The lower level of the home features an in-home office and an oversized family room (just needs a little TLC from its next owners), with walk-in storage. Other features include a private laundry room, attached garage, central air conditioning, gas heat, and a very appealing floor plan.
Location
State MA
County Norfolk
Zoning RH
Direction Canton Street to Ridley Street to Connolly Street
Rooms
Family Room Walk-In Closet(s), Closet/Cabinets - Custom Built
Basement Full, Partially Finished, Walk-Out Access
Primary Bedroom Level Second
Dining Room Flooring - Hardwood, Flooring - Wall to Wall Carpet
Kitchen Ceiling Fan(s), Flooring - Laminate, Gas Stove
Interior
Interior Features Closet/Cabinets - Custom Built, Slider, Home Office, Sun Room
Heating Forced Air, Natural Gas
Cooling Central Air
Flooring Carpet, Hardwood
Fireplaces Number 1
Fireplaces Type Living Room
Appliance Range, Oven, Refrigerator, Washer, Dryer, Gas Water Heater
Laundry Gas Dryer Hookup, Washer Hookup, First Floor
Exterior
Exterior Feature Rain Gutters
Garage Spaces 1.0
Community Features Public Transportation, Shopping, Walk/Jog Trails, Highway Access, House of Worship, Public School, University
Waterfront false
Roof Type Shingle
Total Parking Spaces 4
Garage Yes
Building
Foundation Concrete Perimeter
Sewer Public Sewer
Water Public
Schools
Elementary Schools Donovan
Read Less Info
Want to know what your home might be worth? Contact us for a FREE valuation!

Our team is ready to help you sell your home for the highest possible price ASAP
Bought with Tramaine Weekes • The Shiner Group, LLC
GET MORE INFORMATION




