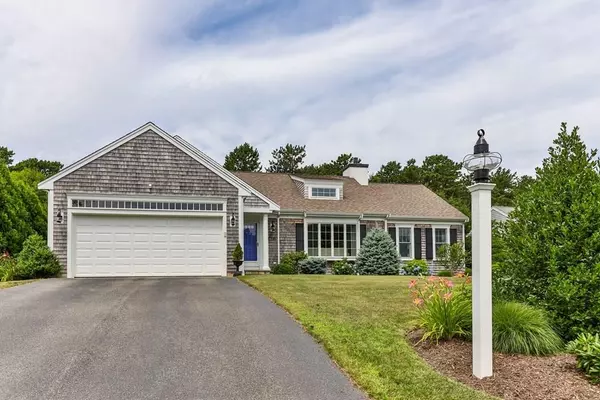For more information regarding the value of a property, please contact us for a free consultation.
Key Details
Sold Price $585,000
Property Type Single Family Home
Sub Type Single Family Residence
Listing Status Sold
Purchase Type For Sale
Square Footage 1,476 sqft
Price per Sqft $396
Subdivision Cotuit Meadows
MLS Listing ID 72699375
Sold Date 10/09/20
Style Ranch
Bedrooms 3
Full Baths 2
HOA Fees $151/ann
HOA Y/N true
Year Built 2009
Annual Tax Amount $4,934
Tax Year 2020
Lot Size 10,018 Sqft
Acres 0.23
Property Description
If you are looking for easy first floor living, then you will want to see this Bayside-built home in Cotuit Meadows! You’ll enjoy entertaining in the open living space featuring a kitchen with upgraded cabinets and appliances. Summer evenings can be spent outside on the deck which overlooks a garden full of perennials and a yard that backs up to a private wooded area & you can relax on cozy winter nights in front of the fireplace. Master bedroom, bath and laundry are at one end of the home with 2 guest rooms and full bath at the opposite end. Looking for a home office? Lower level den offers a great option for that--or even a TV, exercise, or game room. Hardwoods throughout the first floor; gas heat; central air; central vac; irrigation, Andersen windows, garage with direct access, decorative landscape lighting, attic storage. Tax rate varies depending on residency. Buyer/buyer’s agent to verify all information herein as well as any information regarding Cotuit Meadows HOA.
Location
State MA
County Barnstable
Area Cotuit
Zoning 1010
Direction Rte 28 to Noisy Hole Road. Rightt onto Osprey; left onto Pheasant Hill Circle
Rooms
Basement Full, Partially Finished, Interior Entry, Bulkhead
Primary Bedroom Level First
Dining Room Flooring - Hardwood, Exterior Access, Open Floorplan, Slider
Kitchen Flooring - Hardwood, Pantry, Countertops - Stone/Granite/Solid, Kitchen Island, Cabinets - Upgraded, Open Floorplan, Stainless Steel Appliances, Gas Stove, Lighting - Pendant
Interior
Interior Features Den, Central Vacuum
Heating Forced Air, Natural Gas
Cooling Central Air
Flooring Wood, Tile, Carpet, Flooring - Wall to Wall Carpet
Fireplaces Number 1
Fireplaces Type Living Room
Appliance Range, Dishwasher, Microwave, Refrigerator, Vacuum System, Utility Connections for Electric Dryer
Laundry Washer Hookup
Exterior
Exterior Feature Sprinkler System, Decorative Lighting
Garage Spaces 2.0
Community Features Shopping, Golf, Medical Facility, Highway Access, House of Worship
Utilities Available for Electric Dryer, Washer Hookup
Waterfront false
Waterfront Description Beach Front, Lake/Pond, Ocean, Sound, Beach Ownership(Public)
Total Parking Spaces 2
Garage Yes
Building
Lot Description Gentle Sloping
Foundation Concrete Perimeter
Sewer Private Sewer
Water Public
Others
Senior Community false
Read Less Info
Want to know what your home might be worth? Contact us for a FREE valuation!

Our team is ready to help you sell your home for the highest possible price ASAP
Bought with Non Member • Non Member Office
GET MORE INFORMATION




