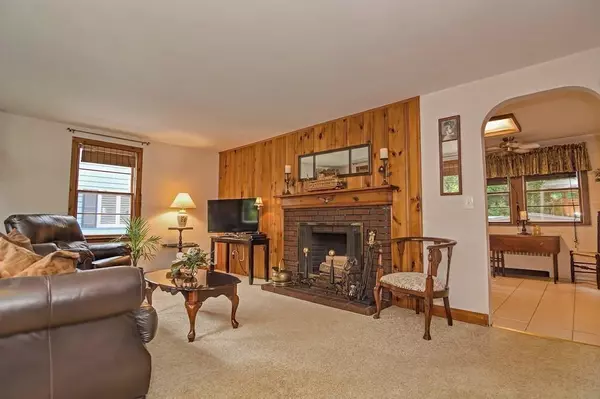For more information regarding the value of a property, please contact us for a free consultation.
Key Details
Sold Price $634,000
Property Type Single Family Home
Sub Type Single Family Residence
Listing Status Sold
Purchase Type For Sale
Square Footage 2,575 sqft
Price per Sqft $246
Subdivision West Medford
MLS Listing ID 72696859
Sold Date 09/29/20
Style Cape
Bedrooms 3
Full Baths 2
Half Baths 2
HOA Y/N false
Year Built 1947
Annual Tax Amount $5,257
Tax Year 2020
Lot Size 4,791 Sqft
Acres 0.11
Property Description
WEST MEDFORD! For the FIRST time ever this home is being offered for sale. Welcome to 5 Bussell Road! Built in 1947 by local builder, Lincoln Ricker, this home has been part of his family ever since. This picture-perfect expanded cape has 3 bedrooms and 4 bathrooms (2 full/2 half), finished walk-out basement, and full shed dormer making the home much larger than a drive by suggests with over 2,500 sqft of living space. Looking for that home with a bedroom and full bath on the 1st floor...you have found the one! Enjoy everything this neighborhood has to offer....steps to Playstead Park and a quick walk to the commuter rail, bus lines, West Medford Sq and Mystic Lakes. Enjoy the privacy of a wooded backyard, mature trees with beautuful landscaping, lighting and sprinkler system. Showings begin at first open houses on July 25-26 from 11-1. Don't miss your chance to own this gem in the heart of West Medford!
Location
State MA
County Middlesex
Area West Medford
Zoning 99999
Direction Grove Street to Bussell Road
Rooms
Family Room Bathroom - Half, Flooring - Wall to Wall Carpet
Basement Full, Finished, Walk-Out Access
Primary Bedroom Level Second
Dining Room Flooring - Hardwood
Kitchen Flooring - Hardwood
Interior
Interior Features Den
Heating Hot Water
Cooling None
Flooring Hardwood, Flooring - Wall to Wall Carpet
Fireplaces Number 1
Fireplaces Type Living Room
Appliance Range, Dishwasher, Disposal, Microwave, Refrigerator, Washer, Dryer, Gas Water Heater, Utility Connections for Gas Range, Utility Connections for Gas Oven
Laundry In Basement
Exterior
Exterior Feature Sprinkler System, Decorative Lighting, Garden
Garage Spaces 1.0
Community Features Public Transportation, Shopping, Tennis Court(s), Park, Walk/Jog Trails, Medical Facility, Bike Path, Conservation Area, Highway Access, House of Worship, Marina, Private School, Public School, T-Station, University
Utilities Available for Gas Range, for Gas Oven
Waterfront false
Roof Type Shingle
Total Parking Spaces 4
Garage Yes
Building
Lot Description Wooded, Level
Foundation Block
Sewer Public Sewer
Water Public
Schools
Elementary Schools Brooks
Middle Schools Mcglynn/Andrews
High Schools Mhs
Read Less Info
Want to know what your home might be worth? Contact us for a FREE valuation!

Our team is ready to help you sell your home for the highest possible price ASAP
Bought with Peter Cote • Coldwell Banker Residential Brokerage - Cambridge
GET MORE INFORMATION




