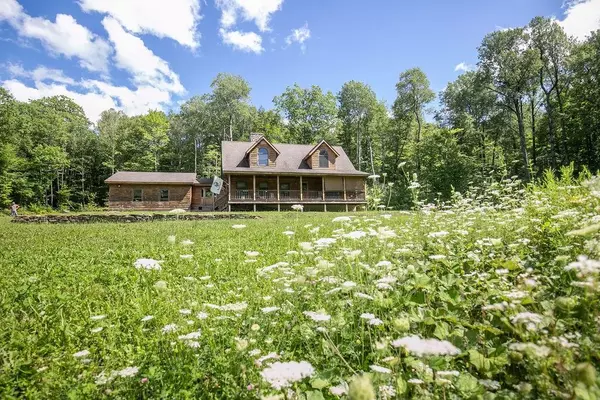For more information regarding the value of a property, please contact us for a free consultation.
Key Details
Sold Price $397,100
Property Type Single Family Home
Sub Type Single Family Residence
Listing Status Sold
Purchase Type For Sale
Square Footage 2,384 sqft
Price per Sqft $166
MLS Listing ID 72705038
Sold Date 09/30/20
Style Log
Bedrooms 3
Full Baths 2
Year Built 2004
Annual Tax Amount $6,712
Tax Year 2020
Lot Size 10.240 Acres
Acres 10.24
Property Description
Enjoy the privacy of this peaceful home situated on over 10 acres in a lovely country setting. The main floor features a spacious mudroom with double closets and built-in bench to store all of your gear. The open floor plan features an eat-in kitchen open to the living room with a stunning double-sided fireplace. The convenient first floor master bedroom has a generous walk-in closet and en suite bath with access to the laundry room. The impressive open staircase leads to the second floor which has two large bedrooms, both with ample closet space and a 3/4 bath. The bright open loft space with custom built-ins would make a great office or studio space. The unfinished basement lends the opportunity for additional living space. Located only a few miles from the Village of Shelburne Falls and within commuting distance to the 5 College area.
Location
State MA
County Franklin
Zoning RES
Direction Shelburne Falls Rd to Wilder Hill Rd. House set back on left.
Rooms
Basement Full, Interior Entry, Bulkhead, Concrete
Primary Bedroom Level First
Kitchen Flooring - Stone/Ceramic Tile, Dining Area, Kitchen Island
Interior
Interior Features Closet, Mud Room, Loft, Internet Available - DSL
Heating Baseboard, Oil, Wood
Cooling Window Unit(s)
Flooring Tile, Hardwood, Flooring - Stone/Ceramic Tile
Fireplaces Number 1
Fireplaces Type Kitchen, Living Room
Appliance Range, Dishwasher, Refrigerator, Washer, Dryer, Oil Water Heater, Utility Connections for Electric Range, Utility Connections for Electric Oven, Utility Connections for Electric Dryer
Laundry Flooring - Stone/Ceramic Tile, First Floor
Exterior
Garage Spaces 2.0
Community Features Park, Walk/Jog Trails, Stable(s), Laundromat, Conservation Area, House of Worship, Public School
Utilities Available for Electric Range, for Electric Oven, for Electric Dryer
Waterfront false
Roof Type Shingle
Total Parking Spaces 4
Garage Yes
Building
Lot Description Wooded, Easements, Sloped
Foundation Concrete Perimeter
Sewer Private Sewer
Water Private
Schools
Elementary Schools Conway
Middle Schools Frontier
High Schools Frontier
Others
Acceptable Financing Contract
Listing Terms Contract
Read Less Info
Want to know what your home might be worth? Contact us for a FREE valuation!

Our team is ready to help you sell your home for the highest possible price ASAP
Bought with Maureen Borg • Delap Real Estate LLC
GET MORE INFORMATION




