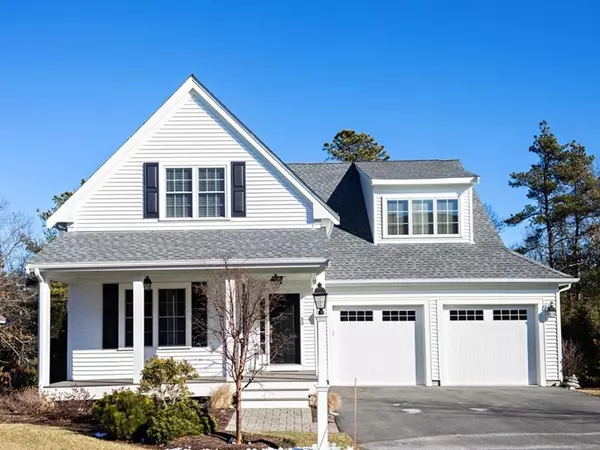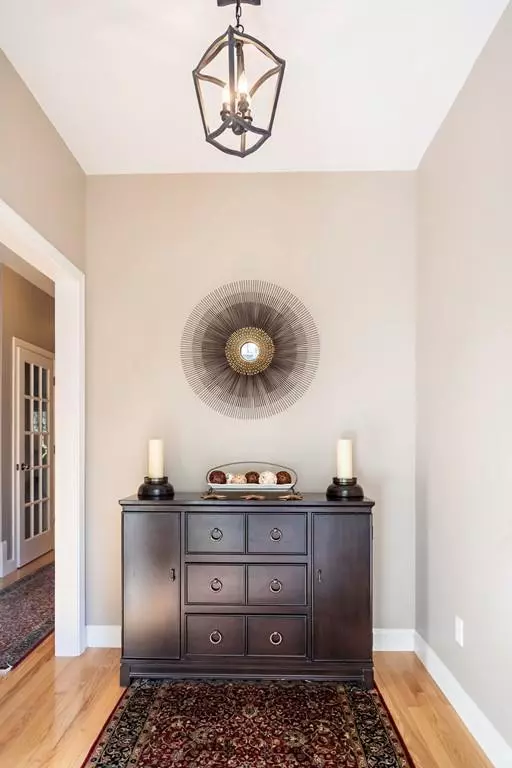For more information regarding the value of a property, please contact us for a free consultation.
Key Details
Sold Price $605,000
Property Type Single Family Home
Sub Type Single Family Residence
Listing Status Sold
Purchase Type For Sale
Square Footage 2,501 sqft
Price per Sqft $241
Subdivision Boatwrights Loop
MLS Listing ID 72683317
Sold Date 09/23/20
Style Contemporary
Bedrooms 3
Full Baths 2
Half Baths 1
HOA Fees $248/mo
HOA Y/N true
Year Built 2016
Annual Tax Amount $8,385
Tax Year 2020
Lot Size 6,098 Sqft
Acres 0.14
Property Description
Welcome to this practically new home in Boatwright's Loop at the Pinehills. Located close to the Village Green, The Market, golf, and all of the Pinehills amenities, this detached single family was built by Whitman Homes. Step inside and you will instantly notice stunning hardwood floors that flow throughout the main level. The open concept kitchen features upgraded cabinets, a large island, quartz countertops and stainless steel appliances. The kitchen opens to dining area and a living space with vaulted ceilings. The spacious master bedroom has walk in closets, an ensuite bathroom with double vanity, large soaking tub, and separate shower. The main level is completed by an office with French doors perfect for a professional who works at home. Upstairs you will find two well appointed guest rooms and another full bath. The lower level is also finished and is a great place to relax. A large covered front porch and patio will extend your living space in the warmer months.
Location
State MA
County Plymouth
Area Pinehills
Zoning RR
Direction Route 3 to Clark Road/Exit 3 right into the Boatwright's Loop neighborhood
Rooms
Family Room Flooring - Wall to Wall Carpet
Basement Full, Partially Finished, Interior Entry
Primary Bedroom Level First
Dining Room Flooring - Wood, Exterior Access
Kitchen Flooring - Wood, Dining Area
Interior
Interior Features Home Office
Heating Forced Air, Natural Gas
Cooling Central Air
Flooring Tile, Carpet, Hardwood
Fireplaces Number 1
Fireplaces Type Living Room
Appliance Range, Oven, Dishwasher, Disposal, Refrigerator, Gas Water Heater, Utility Connections for Gas Range, Utility Connections for Electric Oven, Utility Connections for Electric Dryer
Laundry First Floor, Washer Hookup
Exterior
Exterior Feature Rain Gutters, Professional Landscaping
Garage Spaces 2.0
Community Features Shopping, Pool, Tennis Court(s), Walk/Jog Trails, Golf, Medical Facility, Conservation Area
Utilities Available for Gas Range, for Electric Oven, for Electric Dryer, Washer Hookup
Waterfront false
Roof Type Shingle
Total Parking Spaces 4
Garage Yes
Building
Foundation Concrete Perimeter
Sewer Other
Water Private
Read Less Info
Want to know what your home might be worth? Contact us for a FREE valuation!

Our team is ready to help you sell your home for the highest possible price ASAP
Bought with Seagate Properties • RE/MAX Spectrum
GET MORE INFORMATION




