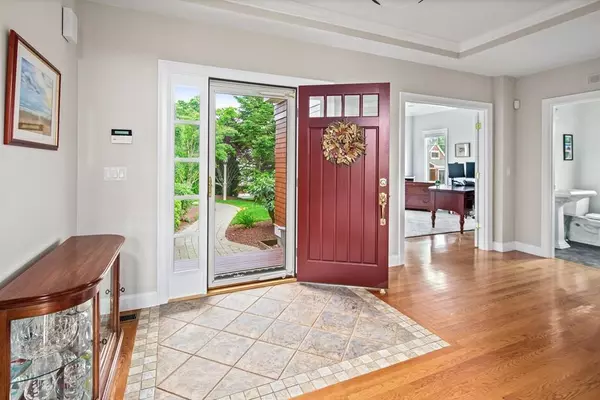For more information regarding the value of a property, please contact us for a free consultation.
Key Details
Sold Price $1,475,000
Property Type Single Family Home
Sub Type Single Family Residence
Listing Status Sold
Purchase Type For Sale
Square Footage 2,878 sqft
Price per Sqft $512
Subdivision Black Rock Country Club
MLS Listing ID 72690392
Sold Date 09/04/20
Style Shingle
Bedrooms 2
Full Baths 2
Half Baths 1
HOA Fees $1,149/mo
HOA Y/N true
Year Built 2002
Annual Tax Amount $14,901
Tax Year 2020
Lot Size 871 Sqft
Acres 0.02
Property Description
The scenic views from this home are simply breathtaking! This bright light filled home has dramatic golf course views from every vantage point. The moment you walk through the front door you will be captivated. Enjoy your morning coffee in the four season room feeling like you are sitting outdoors as you are surrounded by glass and lovely perennial plantings. The open concept living/family room flows seamlessly to the dining area and large eat in updated kitchen with top of the line appliances, new granite countertops and back splash. The laundry is off the mud room area as you enter from the garage. The first floor study/ in home office overlooks the front yard and professional landscaping. The views from the first floor master suite with a remodeled bath, radiant heat, walk in closet and access to the exterior deck offer a stunning tranquil landscape. The second floor offers a second bed and open loft area. All this on a private retreat lot!
Location
State MA
County Plymouth
Zoning Res
Direction Cushing to Ward to Black Rock
Rooms
Basement Full, Interior Entry, Bulkhead, Concrete, Unfinished
Primary Bedroom Level Main
Dining Room Flooring - Hardwood, Open Floorplan, Recessed Lighting
Kitchen Closet/Cabinets - Custom Built, Flooring - Hardwood, Dining Area, Countertops - Stone/Granite/Solid, Kitchen Island, Wet Bar, Breakfast Bar / Nook, Cabinets - Upgraded, Recessed Lighting, Gas Stove
Interior
Interior Features Recessed Lighting, Wainscoting, Crown Molding, Study, Sun Room, Wet Bar
Heating Forced Air, Natural Gas
Cooling Central Air
Flooring Tile, Carpet, Hardwood, Stone / Slate, Flooring - Hardwood, Flooring - Stone/Ceramic Tile
Fireplaces Number 1
Appliance Range, Oven, Dishwasher, Trash Compactor, Microwave, Countertop Range, Refrigerator, Dryer, Gas Water Heater, Tank Water Heaterless, Utility Connections for Gas Range, Utility Connections for Gas Oven, Utility Connections for Electric Dryer
Laundry Washer Hookup
Exterior
Exterior Feature Rain Gutters, Professional Landscaping, Sprinkler System, Decorative Lighting
Garage Spaces 2.0
Community Features Public Transportation, Shopping, Golf, Medical Facility, Highway Access, Public School, T-Station
Utilities Available for Gas Range, for Gas Oven, for Electric Dryer, Washer Hookup
Waterfront false
Waterfront Description Beach Front, Harbor, Ocean, Beach Ownership(Public)
View Y/N Yes
View Scenic View(s)
Roof Type Shingle
Total Parking Spaces 6
Garage Yes
Building
Foundation Concrete Perimeter
Sewer Private Sewer
Water Public
Schools
Elementary Schools Plymouth River
Middle Schools Hingham
High Schools Hingham
Others
Senior Community false
Read Less Info
Want to know what your home might be worth? Contact us for a FREE valuation!

Our team is ready to help you sell your home for the highest possible price ASAP
Bought with Midge Durgin • Coldwell Banker Residential Brokerage - Hingham
GET MORE INFORMATION




