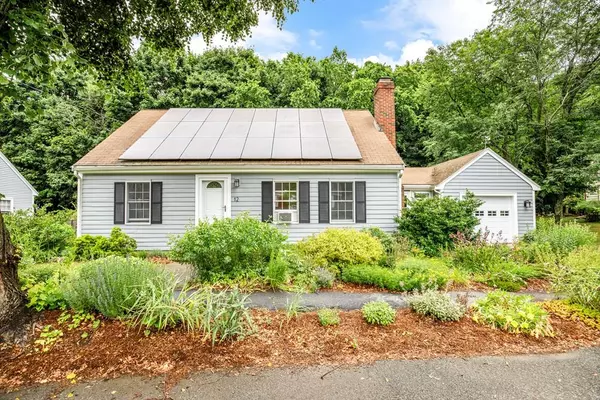For more information regarding the value of a property, please contact us for a free consultation.
Key Details
Sold Price $551,000
Property Type Single Family Home
Sub Type Single Family Residence
Listing Status Sold
Purchase Type For Sale
Square Footage 1,868 sqft
Price per Sqft $294
Subdivision North Beverly
MLS Listing ID 72683874
Sold Date 08/21/20
Style Cape
Bedrooms 4
Full Baths 2
HOA Y/N false
Year Built 1952
Annual Tax Amount $6,129
Tax Year 2020
Lot Size 7,405 Sqft
Acres 0.17
Property Description
Offering the best of both worlds: quick access to North Beverly Train Station and backyard access to Norwood Pond Conservation area! This efficient home has solar panels and is surrounded by drought resistant perennial gardens to reduce your carbon footprint. It has a lovely eat-in kitchen with wood cabinets and offers the option of using one first floor bedroom as a dining room. There is a combination mud room/den at the entrance from the garage and a backyard deck. The bathrooms have been beautifully remodeled and electrical service has been updated and expanded to 200 AMPS. There are wood floors throughout and a wood burning fireplace in the living room. Freshly painted inside and out. Special Financing Incentives available on this property from SIRVA Mortgage. Showings start immediately by appointment. (No appointments on Saturday). Open House Sun. 7/5, 11-1. Text for a 15 minute time slot. Mask required. Offers do by Tuesday. 7/7 at 5 p.m.
Location
State MA
County Essex
Zoning R10
Direction Off of Dodge St.
Rooms
Basement Full, Interior Entry, Bulkhead, Sump Pump, Concrete, Unfinished
Primary Bedroom Level Second
Kitchen Flooring - Wood, Dining Area, Recessed Lighting
Interior
Interior Features Den, Internet Available - Unknown
Heating Central, Baseboard, Radiant, Humidity Control
Cooling Window Unit(s), None
Flooring Wood, Tile, Carpet, Flooring - Stone/Ceramic Tile, Flooring - Wall to Wall Carpet
Fireplaces Number 1
Fireplaces Type Living Room
Appliance Range, Dishwasher, Disposal, Microwave, Refrigerator, Washer, Dryer, Utility Connections for Electric Range, Utility Connections for Electric Oven, Utility Connections for Electric Dryer
Laundry Electric Dryer Hookup, Exterior Access, Washer Hookup, In Basement
Exterior
Exterior Feature Garden
Garage Spaces 1.0
Fence Fenced
Community Features Public Transportation, Shopping, Tennis Court(s), Park, Walk/Jog Trails, Stable(s), Golf, Medical Facility, Laundromat, Bike Path, Conservation Area, Highway Access, House of Worship, Marina, Private School, Public School, T-Station, University
Utilities Available for Electric Range, for Electric Oven, for Electric Dryer, Washer Hookup
Waterfront false
Waterfront Description Beach Front, Ocean, Beach Ownership(Public)
Roof Type Shingle
Total Parking Spaces 1
Garage Yes
Building
Foundation Concrete Perimeter
Sewer Public Sewer
Water Public
Read Less Info
Want to know what your home might be worth? Contact us for a FREE valuation!

Our team is ready to help you sell your home for the highest possible price ASAP
Bought with Team Suzanne and Company • Compass
GET MORE INFORMATION




