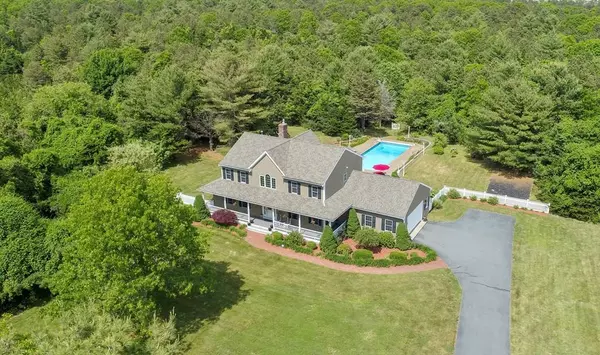For more information regarding the value of a property, please contact us for a free consultation.
Key Details
Sold Price $825,000
Property Type Single Family Home
Sub Type Single Family Residence
Listing Status Sold
Purchase Type For Sale
Square Footage 3,016 sqft
Price per Sqft $273
Subdivision Hatchville
MLS Listing ID 72672328
Sold Date 08/28/20
Style Colonial
Bedrooms 4
Full Baths 3
Half Baths 2
HOA Y/N false
Year Built 1999
Annual Tax Amount $4,381
Tax Year 2020
Lot Size 1.840 Acres
Acres 1.84
Property Description
Privacy abounds on 1.84 acres! An idyllic setting for this Hatchville home! Easy access to highways, golf courses, Crane Wildlife Preserve, Old Silver Beach, & Shining Sea Bikeway. Set back off the road with level, lush front lawn and farmer's porch. Backyard oasis gently slopes to a 20' X 50' inground heated salt water pool. A motorized safety cover keeps it clean, secure, & retains the heat making the swim season last from Spring to Fall! Plenty of room to spread out with expansive concrete stamped patio & sprawling deck for entertaining. Inside offers a custom cherry kitchen with two islands and is open to living room with gas fireplace and cathedral ceiling. Much thought went into the design of this home by its original owners. There are two master bedrooms, one on the first floor and one on the second. The third and fourth bedroom share a full bath. Walk out finished basement offers ample space for pool & ping pong. Step into your wine cellar, decant & serve at your bar.
Location
State MA
County Barnstable
Area Hatchville
Zoning AGA
Direction Nathan Ellis Highyway (Route 151) to Boxberry Hill Road
Rooms
Basement Full, Partially Finished, Walk-Out Access
Primary Bedroom Level First
Dining Room Flooring - Hardwood
Kitchen Flooring - Hardwood, Stainless Steel Appliances
Interior
Interior Features Wet bar, Recessed Lighting, Bathroom - Half, Play Room, Sun Room, Wine Cellar, Bathroom, Loft, Wet Bar, Wired for Sound, Internet Available - Broadband
Heating Forced Air, Natural Gas
Cooling Central Air, Dual
Flooring Carpet, Hardwood, Flooring - Wall to Wall Carpet
Fireplaces Number 1
Fireplaces Type Living Room
Appliance Oven, Dishwasher, Countertop Range, Refrigerator, Gas Water Heater, Utility Connections for Electric Range, Utility Connections for Electric Oven, Utility Connections for Electric Dryer
Laundry Flooring - Vinyl, First Floor, Washer Hookup
Exterior
Exterior Feature Rain Gutters, Professional Landscaping, Garden
Garage Spaces 2.0
Fence Fenced/Enclosed, Fenced
Pool In Ground, Pool - Inground Heated
Community Features Shopping, Walk/Jog Trails, Stable(s), Golf, Medical Facility, Bike Path, Conservation Area, Highway Access, House of Worship
Utilities Available for Electric Range, for Electric Oven, for Electric Dryer, Washer Hookup
Waterfront false
Waterfront Description Beach Front, Lake/Pond, Ocean
Roof Type Shingle
Total Parking Spaces 4
Garage Yes
Private Pool true
Building
Lot Description Level
Foundation Concrete Perimeter
Sewer Private Sewer
Water Public
Schools
Elementary Schools North Falmouth
Middle Schools Morse Pond
High Schools Falmouth High
Others
Acceptable Financing Contract
Listing Terms Contract
Read Less Info
Want to know what your home might be worth? Contact us for a FREE valuation!

Our team is ready to help you sell your home for the highest possible price ASAP
Bought with Kathleen Craig • Robert Paul Properties, Inc
GET MORE INFORMATION




