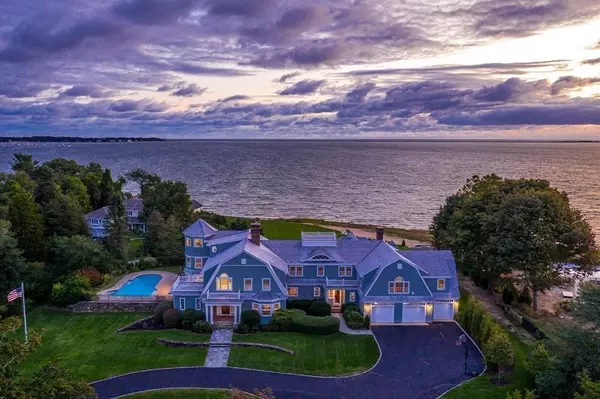For more information regarding the value of a property, please contact us for a free consultation.
Key Details
Sold Price $6,100,000
Property Type Single Family Home
Sub Type Single Family Residence
Listing Status Sold
Purchase Type For Sale
Square Footage 7,139 sqft
Price per Sqft $854
Subdivision Standish Shore
MLS Listing ID 72664743
Sold Date 08/03/20
Style Shingle
Bedrooms 5
Full Baths 4
Half Baths 2
Year Built 1995
Annual Tax Amount $61,205
Tax Year 2019
Lot Size 2.540 Acres
Acres 2.54
Property Description
Enchanting seaside estate on over 2 acres with private beach, private dock, pool/spa. Ocean views from nearly every room. Take a long walk every day from your private beach or take a boat ride from your private dock & cruise the bay. Watch the sunrise over morning coffee & the sunset fireside from your living room. Play a game of billiards in your spacious walkout lower level or workout in your ocean view gym. Relax by the pool or on your covered mahogany porch as you watch a parade of boats go by. High end/custom built & includes 4 finished levels with 5 bedrooms, 4 remodeled full baths, 2 half baths, cathedral-ceiling family room open to kitchen w/ butler's pantry, 2 custom offices, sunroom, formal dining/living area, 3rd fl tower. High ceilings, custom moldings, hardwoods, 4 fireplaces, 4 car garage. Brand new seawall. Renovated in 2019.
Location
State MA
County Plymouth
Zoning WP
Direction Halls Corner to Standish St, left on Marshall St, left on Eagles Nest Point, house on right
Rooms
Family Room Cathedral Ceiling(s), Ceiling Fan(s), Flooring - Hardwood, Window(s) - Picture, Balcony / Deck, Cable Hookup, Deck - Exterior, Recessed Lighting, Slider
Basement Full
Primary Bedroom Level Second
Dining Room Flooring - Hardwood, Window(s) - Bay/Bow/Box, Recessed Lighting
Kitchen Closet, Flooring - Hardwood, Window(s) - Picture, Dining Area, Balcony / Deck, Pantry, Countertops - Stone/Granite/Solid, Kitchen Island, Exterior Access, Open Floorplan, Recessed Lighting, Second Dishwasher, Slider, Stainless Steel Appliances, Storage, Gas Stove
Interior
Interior Features Closet/Cabinets - Custom Built, Cable Hookup, Recessed Lighting, Ceiling Fan(s), Bathroom - Half, Closet, Wet bar, Walk-in Storage, Ceiling - Vaulted, Library, Sun Room, Office, Exercise Room, Great Room, Loft, Central Vacuum, Wet Bar, Wired for Sound
Heating Baseboard, Natural Gas, Fireplace
Cooling Central Air, 3 or More
Flooring Tile, Carpet, Hardwood, Flooring - Hardwood, Flooring - Stone/Ceramic Tile, Flooring - Wall to Wall Carpet
Fireplaces Number 4
Fireplaces Type Family Room, Living Room, Master Bedroom
Appliance Range, Dishwasher, Microwave, Refrigerator, Washer, Dryer, Vacuum System, Range Hood, Wine Cooler, Gas Water Heater, Tank Water Heater, Utility Connections for Gas Range, Utility Connections for Gas Oven
Laundry Flooring - Stone/Ceramic Tile, Second Floor, Washer Hookup
Exterior
Exterior Feature Balcony - Exterior, Balcony, Professional Landscaping, Sprinkler System, Stone Wall
Garage Spaces 4.0
Pool Pool - Inground Heated
Community Features Shopping, Park, Walk/Jog Trails, Conservation Area, House of Worship, Marina, Public School
Utilities Available for Gas Range, for Gas Oven, Washer Hookup
Waterfront true
Waterfront Description Waterfront, Beach Front, Ocean, Bay, Harbor, Dock/Mooring, Frontage, Walk to, Access, Direct Access, Private, Bay, Ocean, Direct Access, Frontage, Walk to, 0 to 1/10 Mile To Beach, Beach Ownership(Private)
View Y/N Yes
View Scenic View(s)
Roof Type Wood
Total Parking Spaces 12
Garage Yes
Private Pool true
Building
Lot Description Easements, Cleared
Foundation Concrete Perimeter
Sewer Inspection Required for Sale, Private Sewer
Water Public
Schools
Elementary Schools Chandler/Alden
Middle Schools Dms
High Schools Dhs
Others
Senior Community false
Acceptable Financing Contract
Listing Terms Contract
Read Less Info
Want to know what your home might be worth? Contact us for a FREE valuation!

Our team is ready to help you sell your home for the highest possible price ASAP
Bought with Marni Migliaccio • Success! Real Estate
GET MORE INFORMATION




