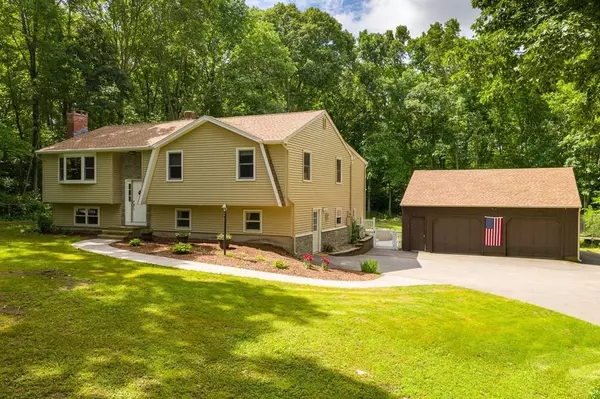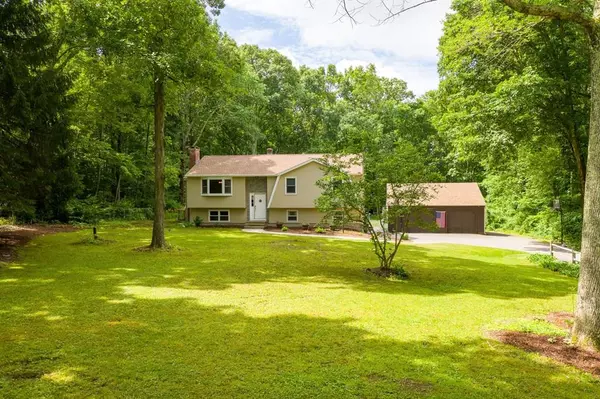For more information regarding the value of a property, please contact us for a free consultation.
Key Details
Sold Price $305,000
Property Type Single Family Home
Sub Type Single Family Residence
Listing Status Sold
Purchase Type For Sale
Square Footage 2,761 sqft
Price per Sqft $110
MLS Listing ID 72685270
Sold Date 07/29/20
Style Raised Ranch
Bedrooms 5
Full Baths 3
HOA Y/N false
Year Built 1978
Annual Tax Amount $6,490
Tax Year 2020
Lot Size 1.910 Acres
Acres 1.91
Property Description
OPEN HOUSE CANCELLED*One of a kind raised ranch spanning over 2,700 sq. ft! The eat-in kitchen is full of gorgeous wood cabinets with an open flow into a more formal dining area. Relax with guests in the family room that provides a expansive, uninhibited view of the backyard and surrounding woods. Almost the entire back side of this home is windows allowing an abundance of natural light to flow in. The spacious master suite showcases hardwood floors & en suite bathroom w/ a jetted soaking tub. The 2 additional bedrooms on the upper floor are a great size. Downstairs, a possible in-law suite with brand new flooring fully equipped w/ a dinette & sitting area, bedroom/office, and full bath. Too many updates to list! In 2018 renovations included apartment bathroom, family & master bedroom & new siding. New roof in 2019 as well as new sidewalk, retaining wall & addition of central air w/ mini splits. Plenty of storage space and large, private backyard just steps away from the Airline Trial.
Location
State CT
County Tolland
Zoning R-1
Direction Church St to Crouch Rd
Rooms
Family Room Ceiling Fan(s), Flooring - Hardwood, Window(s) - Picture, Balcony / Deck, Exterior Access, Open Floorplan, Recessed Lighting
Basement Full, Finished, Walk-Out Access, Interior Entry, Concrete
Primary Bedroom Level Second
Dining Room Flooring - Hardwood
Kitchen Flooring - Stone/Ceramic Tile, Dining Area, Breakfast Bar / Nook
Interior
Interior Features Bathroom - Full, Ceiling Fan(s), Dining Area, In-Law Floorplan, Mud Room, Central Vacuum
Heating Baseboard, Oil, Ductless
Cooling Ductless
Flooring Tile, Carpet, Hardwood, Flooring - Wall to Wall Carpet
Fireplaces Number 1
Fireplaces Type Living Room
Appliance Range, Oven, Dishwasher, Refrigerator, Tank Water Heaterless
Laundry Electric Dryer Hookup, Washer Hookup, First Floor
Exterior
Exterior Feature Rain Gutters, Storage
Garage Spaces 2.0
Community Features Walk/Jog Trails
Waterfront false
View Y/N Yes
View Scenic View(s)
Roof Type Shingle
Total Parking Spaces 10
Garage Yes
Building
Lot Description Wooded, Cleared, Level
Foundation Concrete Perimeter
Sewer Public Sewer
Water Private
Schools
Elementary Schools Hebron El.
Middle Schools Rham Ms
High Schools Rham Hs
Read Less Info
Want to know what your home might be worth? Contact us for a FREE valuation!

Our team is ready to help you sell your home for the highest possible price ASAP
Bought with Jim Black Group • eXp Realty
GET MORE INFORMATION




