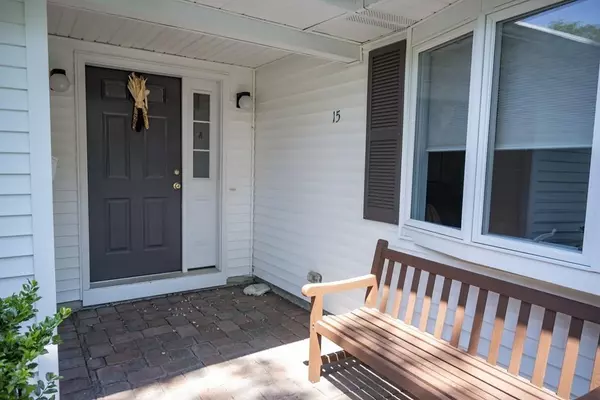For more information regarding the value of a property, please contact us for a free consultation.
Key Details
Sold Price $537,000
Property Type Single Family Home
Sub Type Single Family Residence
Listing Status Sold
Purchase Type For Sale
Square Footage 1,900 sqft
Price per Sqft $282
Subdivision Saxonville
MLS Listing ID 72671646
Sold Date 07/28/20
Style Ranch
Bedrooms 3
Full Baths 2
Year Built 1957
Annual Tax Amount $6,250
Tax Year 2020
Lot Size 0.390 Acres
Acres 0.39
Property Description
Pride of ownership shows off this pristine ranch situated on a cul-de-sac & located minutes to Route 9 & Mass Pike. This home has been lovingly maintained throughout the years with great care & many high-end updates. The irrigation system waters this expansive yard complete with gorgeous, mature landscaping - displaying different species of plants & flowers. Enjoy BBQ's on your back deck with protective sun awning. Sun soaked 3 season room is perfect for bug free entertaining. The master bedroom suite has his & her walk in closets & en-suite bathroom. 2 other bedrooms perfectly compliment this magnificent home. A large inviting family room has plenty of space for family gatherings & surround sound for movie night. The kitchen is well-planned with plenty of granite counter space and cabinetry that any host will love. Eat in kitchen plus living room with wood burning fireplace punctuate this well-maintained living space. Recessed Lighting throughout. 2 car attached garage. Move right in!
Location
State MA
County Middlesex
Area Saxonville
Zoning R-1
Direction Summer to Beacon to Ridgefield to Leonard
Interior
Interior Features Wired for Sound
Heating Baseboard, Oil
Cooling Central Air
Flooring Wood, Tile, Carpet, Laminate, Hardwood
Fireplaces Number 1
Appliance Range, Dishwasher, Disposal, Microwave, Refrigerator, Freezer, Washer, Dryer, Oil Water Heater, Utility Connections for Electric Oven, Utility Connections for Electric Dryer
Laundry Washer Hookup
Exterior
Exterior Feature Rain Gutters, Storage, Professional Landscaping, Sprinkler System, Garden
Garage Spaces 2.0
Community Features Public Transportation, Shopping, Pool, Park, Walk/Jog Trails, Golf, Medical Facility, Laundromat, Highway Access, House of Worship, Private School, Public School
Utilities Available for Electric Oven, for Electric Dryer, Washer Hookup
Waterfront false
Roof Type Shingle
Total Parking Spaces 4
Garage Yes
Building
Lot Description Cul-De-Sac, Wooded, Level
Foundation Concrete Perimeter
Sewer Public Sewer
Water Public
Schools
High Schools Framingham High
Read Less Info
Want to know what your home might be worth? Contact us for a FREE valuation!

Our team is ready to help you sell your home for the highest possible price ASAP
Bought with Keith Florian • The Florian Real Estate Group
GET MORE INFORMATION




