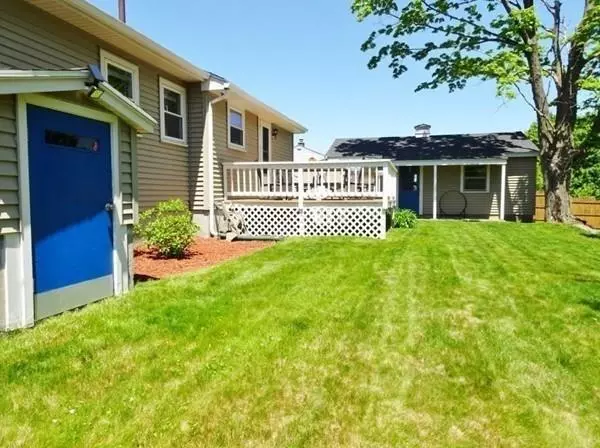For more information regarding the value of a property, please contact us for a free consultation.
Key Details
Sold Price $449,000
Property Type Single Family Home
Sub Type Single Family Residence
Listing Status Sold
Purchase Type For Sale
Square Footage 1,600 sqft
Price per Sqft $280
Subdivision East Side/Border Of Southboro
MLS Listing ID 72659784
Sold Date 07/10/20
Style Contemporary, Ranch
Bedrooms 3
Full Baths 1
Half Baths 1
HOA Y/N false
Year Built 1960
Annual Tax Amount $4,944
Tax Year 2020
Lot Size 10,018 Sqft
Acres 0.23
Property Description
BEAUTIFUL UPDATED 6 Rm. RANCH w/OPEN FLOOR PLAN & 2 CAR DETACHED GARAGE on SUNSHINE DRIVE AWAITS YOU! Lovely the moment you walk in. Gleaming OAK Hardwood floors, Crown Moldings, LIV.Rm. w/Pellet Stove(low cost heat) adorned with stone backdrop, to the spacious Dining area of the GRANITE & NEW/ER STAINLESS STEEL Kitchen w/Soft Close & Dovetail Cabinetry, full stone backsplash, Contemporary Brushed nickel pulls, 5 Burner Range, Extra Storage above & below Breakfast Bar of attached island, 24" gorgeous Subway tile flr., access to South facing deck,&wooded back yard partially fenced. King or Queen MASTER w/Updated 1/2 Bath-Pedestal sink, graced by Subway tile flr.(Hardwood under carpet). BR 2&3 nicely sized with Hardwood flrs.too! MEDIA Rm. in lower level w/10Ft. Projector Screen. Lots of sunlight for future solar! 2014 ARCH.ROOF! Wonderful neighborhood-Southboro line. Memorial Public Beach/Boating /Recreation area, AMSA Charter School, T station-Southb. Add'l.info&updates avail.
Location
State MA
County Middlesex
Zoning res
Direction Hildreth/Farm Rd.,Cook Lane,Sunshine. SHOWING SAT.5/23 1-4 24Hr.not. PUBLIC OH SUN.11:30-1:30 5/24
Rooms
Family Room Wood / Coal / Pellet Stove, Flooring - Wall to Wall Carpet, Cable Hookup, High Speed Internet Hookup, Recessed Lighting
Basement Full, Partially Finished, Interior Entry, Bulkhead, Concrete
Primary Bedroom Level First
Kitchen Ceiling Fan(s), Flooring - Stone/Ceramic Tile, Dining Area, Countertops - Stone/Granite/Solid, Countertops - Upgraded, Kitchen Island, Breakfast Bar / Nook, Country Kitchen, Open Floorplan, Stainless Steel Appliances, Crown Molding
Interior
Interior Features High Speed Internet
Heating Baseboard, Radiant, Oil, Pellet Stove, Wood Stove
Cooling Wall Unit(s)
Flooring Tile, Hardwood
Fireplaces Number 2
Appliance Range, Dishwasher, Disposal, Microwave, Refrigerator, Washer, Dryer, Tank Water Heater
Laundry In Basement
Exterior
Exterior Feature Rain Gutters
Garage Spaces 2.0
Community Features Public Transportation, Shopping, Park, Walk/Jog Trails, Golf, Medical Facility, Bike Path, Conservation Area, Highway Access, Private School, Public School, Sidewalks
Waterfront false
Waterfront Description Beach Front, Lake/Pond, 1 to 2 Mile To Beach, Beach Ownership(Public)
View Y/N Yes
View Scenic View(s)
Roof Type Shingle
Total Parking Spaces 4
Garage Yes
Building
Lot Description Wooded
Foundation Concrete Perimeter
Sewer Public Sewer
Water Public
Schools
Elementary Schools Kane
Middle Schools Union St
High Schools Marlb High
Others
Acceptable Financing Contract
Listing Terms Contract
Read Less Info
Want to know what your home might be worth? Contact us for a FREE valuation!

Our team is ready to help you sell your home for the highest possible price ASAP
Bought with Kathy Foran • Realty Executives Boston West
GET MORE INFORMATION




