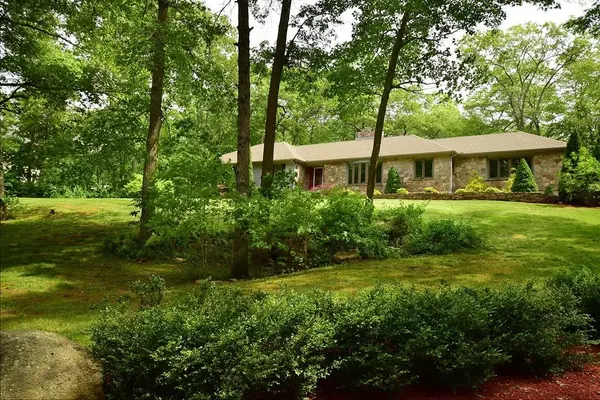For more information regarding the value of a property, please contact us for a free consultation.
Key Details
Sold Price $285,000
Property Type Single Family Home
Sub Type Single Family Residence
Listing Status Sold
Purchase Type For Sale
Square Footage 3,129 sqft
Price per Sqft $91
MLS Listing ID 72545117
Sold Date 03/20/20
Style Contemporary, Ranch
Bedrooms 4
Full Baths 2
Half Baths 1
HOA Y/N false
Year Built 1988
Annual Tax Amount $10,581
Tax Year 2019
Lot Size 1.050 Acres
Acres 1.05
Property Description
Unique Custom Hillside Ranch ! Ideal for commuters, minutes to I84. This home is situated on a professionally landscaped, easily maintainable 1 acre parcel at the end of the cul-de-sac. Drive into 2 car garage then enter into a large mudroom for Boots, coats, bookbags, sports equipment , etc. Head upstairs to the beautifully appointed custom home boasting an open floor plan,exposed wood trimmed beams, sunken living room and a 24x24 great room with 2 sets of 8' sliding doors for an absolutely stunning view of the woods, back yard and the 1700 sq ft wrap around deck. Enjoy summer parties with a grill that directly connects to the 200 gal propane tank for nearly endless grilling. Custom solar tinted Anderson windows in the entertaining portion of the home (excl bedroom windows, doors and sliding glass doors) Engineer inspection from July of 2017 found no evidence of defect in concrete at time of inspection......... Priced under market value......Come see t
Location
State CT
County Tolland
Zoning RDD
Direction Rte 30 to High Ridge Drive. Last house on left of cul de sac......
Rooms
Family Room Cathedral Ceiling(s), Ceiling Fan(s), Beamed Ceilings, Flooring - Hardwood, Slider
Basement Full, Partially Finished, Walk-Out Access, Interior Entry, Garage Access
Primary Bedroom Level First
Dining Room Flooring - Hardwood
Kitchen Skylight, Cathedral Ceiling(s), Ceiling Fan(s), Beamed Ceilings, Countertops - Stone/Granite/Solid, Kitchen Island, Slider
Interior
Interior Features Beamed Ceilings, Slider, Great Room, Central Vacuum
Heating Baseboard
Cooling Central Air
Flooring Wood, Tile, Carpet
Fireplaces Number 2
Fireplaces Type Family Room, Living Room
Appliance Oven, Dishwasher, Disposal, Microwave, Refrigerator, Washer, Dryer, Water Treatment, Electric Water Heater
Laundry First Floor
Exterior
Garage Spaces 2.0
Community Features Medical Facility, Highway Access
Waterfront false
Roof Type Shingle
Total Parking Spaces 2
Garage Yes
Building
Lot Description Wooded, Sloped
Foundation Concrete Perimeter
Sewer Private Sewer
Water Private
Read Less Info
Want to know what your home might be worth? Contact us for a FREE valuation!

Our team is ready to help you sell your home for the highest possible price ASAP
Bought with Non Member • Non Member Office
GET MORE INFORMATION




