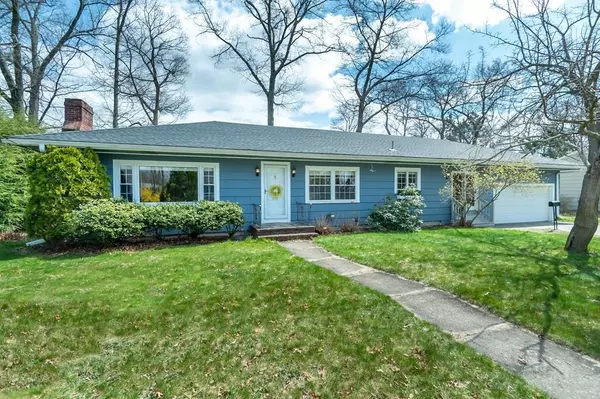For more information regarding the value of a property, please contact us for a free consultation.
Key Details
Sold Price $485,000
Property Type Single Family Home
Sub Type Single Family Residence
Listing Status Sold
Purchase Type For Sale
Square Footage 1,716 sqft
Price per Sqft $282
Subdivision Shawsheen Heights
MLS Listing ID 72645164
Sold Date 06/09/20
Style Ranch
Bedrooms 3
Full Baths 2
HOA Y/N false
Year Built 1956
Annual Tax Amount $7,047
Tax Year 2020
Lot Size 0.350 Acres
Acres 0.35
Property Description
8 HARVARD ROAD IS A WELL BUILT, OVER-SIZED, 3 BEDROOM RANCH IN THE BEAUTIFUL NEIGHBORHOOD OF SHAWSHEEN HEIGHTS. This comfortable and sun-drenched home offers a welcoming family room with front and back sliders, pleasant eat -in kitchen with oak cabinetry, spacious Dining room with built in cabinet, generous living room with fireplace and picture window, 3 ample sized bedrooms and 2 full baths and plentiful closets. The lower level offers a large tile floor bonus room, ideal for crafts, games or workout! Brilliant hardwoods throughout the main floor, newer oversized windows, A/C, radon remediation, new roof, 2 car garage and large flat yard are all an added PLUS! A MUST SEE FOR SURE!
Location
State MA
County Essex
Zoning SRA
Direction Rt 28 to Poor St, to William St, to Sherborn, to Harvard
Rooms
Family Room Ceiling Fan(s), Flooring - Hardwood, Exterior Access, Recessed Lighting, Slider
Basement Partially Finished, Interior Entry, Radon Remediation System, Unfinished
Primary Bedroom Level First
Dining Room Closet/Cabinets - Custom Built, Flooring - Hardwood
Kitchen Ceiling Fan(s), Flooring - Stone/Ceramic Tile
Interior
Interior Features Bonus Room
Heating Baseboard, Natural Gas
Cooling Central Air
Flooring Tile, Hardwood, Flooring - Stone/Ceramic Tile
Fireplaces Number 1
Fireplaces Type Living Room
Appliance Range, Dishwasher, Disposal, Refrigerator, Washer, Dryer, Gas Water Heater, Utility Connections for Gas Range
Laundry In Basement, Washer Hookup
Exterior
Exterior Feature Garden
Garage Spaces 2.0
Community Features Public Transportation, Shopping, Highway Access
Utilities Available for Gas Range, Washer Hookup
Waterfront false
Roof Type Shingle
Total Parking Spaces 4
Garage Yes
Building
Lot Description Level
Foundation Concrete Perimeter
Sewer Public Sewer
Water Public
Schools
Elementary Schools West
Middle Schools West
High Schools Ahs
Others
Senior Community false
Read Less Info
Want to know what your home might be worth? Contact us for a FREE valuation!

Our team is ready to help you sell your home for the highest possible price ASAP
Bought with William Doogan • RE/MAX Executive Realty
GET MORE INFORMATION




