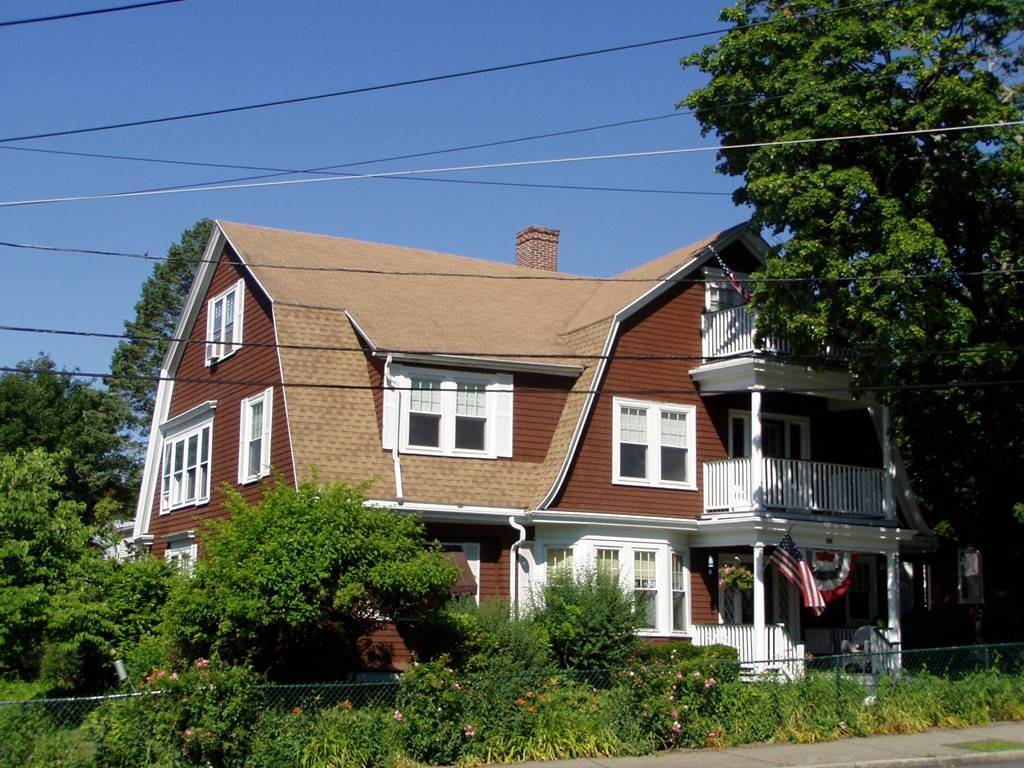For more information regarding the value of a property, please contact us for a free consultation.
Key Details
Sold Price $630,000
Property Type Multi-Family
Sub Type 3 Family - 3 Units Up/Down
Listing Status Sold
Purchase Type For Sale
Square Footage 4,185 sqft
Price per Sqft $150
MLS Listing ID 72469603
Sold Date 04/02/20
Bedrooms 10
Full Baths 3
Year Built 1925
Annual Tax Amount $8,544
Tax Year 2019
Lot Size 7,405 Sqft
Acres 0.17
Property Sub-Type 3 Family - 3 Units Up/Down
Property Description
OH 11/17/19 from 11-1 at this huge 3 family. Fireplaces, built-in china cabinets, beamed ceilings, original HW floors, ornate woodwork, wainscoting, nooks and crannies. Off street parking for 5+ cars. Beautiful landscaped fenced grounds. Updated heat, hot water, and electric. Harvey replacement windows. All separate utilities. Perfect condo conversion, investor, or owner occupied property w/beautiful water views overlooking scenic Goldfish Pond! Very close to beaches, Red Rock Park, shopping & the train. The first floor unit (8rm/3-4br/1ba) has an entry foyer w/closet, a large LR w/fireplace & bay window views of the water, a formal DR w/built-in china cabinet, an eat-in kitchen, & up to 4 bedrooms. The 2nd floor unit (8rm/3-4br/1ba) has a large entry foyer, LR w/fireplace & views of the water, a formal DR w/built-in china cabinet, an updated eat-in kitchen, & up to 4 bedrooms. The 3rd floor unit (4rm/1-2br/1ba) has a large LR, a master BR w/water views, second bedroom & a kitchen.
Location
State MA
County Essex
Zoning R1
Direction Lewis Street to Lafayette Park.
Rooms
Basement Full, Interior Entry, Bulkhead, Concrete, Unfinished
Interior
Interior Features Storage, Unit 1(Storage, High Speed Internet Hookup, Bathroom With Tub & Shower), Unit 2(Storage, Upgraded Cabinets, Upgraded Countertops, Walk-In Closet, Bathroom With Tub & Shower, Open Floor Plan), Unit 3(Storage, High Speed Internet Hookup, Bathroom With Tub & Shower, Open Floor Plan), Unit 1 Rooms(Living Room, Dining Room, Kitchen), Unit 2 Rooms(Living Room, Dining Room, Kitchen), Unit 3 Rooms(Living Room, Kitchen)
Heating None, Unit 1(Central Heat, Steam, Oil, Wood, Individual, Unit Control), Unit 2(Central Heat, Steam, Oil, Wood, Individual, Unit Control), Unit 3(Gas, Individual, Unit Control, Other (See Remarks))
Cooling None, Unit 1(None), Unit 2(None), Unit 3(None)
Flooring Tile, Varies Per Unit, Hardwood, Hardwood Floors, Unit 1(undefined), Unit 2(Hardwood Floors), Unit 3(Hardwood Floors)
Fireplaces Number 2
Fireplaces Type Unit 1(Fireplace - Wood burning), Unit 2(Fireplace - Wood burning)
Appliance Washer, Dryer, Unit 1(Range, Refrigerator, Vent Hood), Unit 2(Range, Refrigerator, Vent Hood), Unit 3(Range, Refrigerator, Vent Hood), Gas Water Heater, Tank Water Heater, Utility Connections for Gas Range, Utility Connections for Gas Oven, Utility Connections for Gas Dryer, Utility Connections for Electric Dryer
Laundry Laundry Room, Washer Hookup
Exterior
Exterior Feature Rain Gutters, Professional Landscaping
Fence Fenced/Enclosed, Fenced
Community Features Public Transportation, Shopping, Pool, Tennis Court(s), Park, Golf, Medical Facility, Laundromat, Highway Access, House of Worship, Marina, Private School, Public School, T-Station, University, Sidewalks
Utilities Available for Gas Range, for Gas Oven, for Gas Dryer, for Electric Dryer, Washer Hookup
Waterfront Description Beach Front, Ocean, Walk to, 3/10 to 1/2 Mile To Beach, Beach Ownership(Public)
View Y/N Yes
View Scenic View(s)
Roof Type Shingle
Total Parking Spaces 5
Garage No
Building
Lot Description Corner Lot, Level
Story 6
Foundation Stone
Sewer Public Sewer
Water Public
Others
Senior Community false
Read Less Info
Want to know what your home might be worth? Contact us for a FREE valuation!

Our team is ready to help you sell your home for the highest possible price ASAP
Bought with Patriot Living Group • Rovithis Realty, LLC



