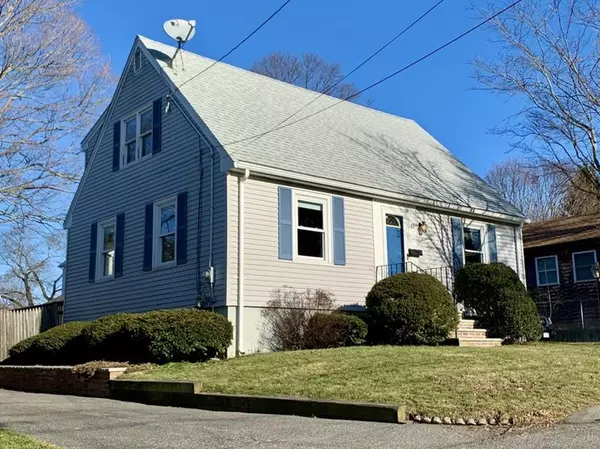For more information regarding the value of a property, please contact us for a free consultation.
Key Details
Sold Price $440,000
Property Type Single Family Home
Sub Type Single Family Residence
Listing Status Sold
Purchase Type For Sale
Square Footage 1,368 sqft
Price per Sqft $321
Subdivision Real Side
MLS Listing ID 72605620
Sold Date 02/13/20
Style Cape
Bedrooms 2
Full Baths 1
Half Baths 1
HOA Y/N false
Year Built 1955
Annual Tax Amount $4,836
Tax Year 2019
Lot Size 4,791 Sqft
Acres 0.11
Property Description
Happy New Year! Your search for a new home ends here! Well maintained and nicely updated cape style home in the highly desirable RYAL SIDE neighborhood. This is a popular walking area just a 5 minutes to the river. Easy access to commuter rail, highway, golf, marina, shopping and so much more! This home is a great condo alternative - with an open floorpan and 2 generously sized bedrooms. The expansive living room overlooks a level, fenced, landscaped yard with a large deck for entertaining. Enjoy terrific closet space, full dry basement with bulkhead with a storage shed. NEW ROOF (<2 yrs), UPDATED WINDOWS (<10years), NEW WATER HEATER. The interior has been freshly painted throughout and features NEWLY REFINISHED HARDWOOD FLOORS and NEW CARPETING. Large, well lit basement with workbench and bulkhead plus easy care vinyl siding on the exterior. Updated electrical, low traffic street and perfect orientation for those looking to add solar. Expansion potential.
Location
State MA
County Essex
Area Ryal Side
Zoning R10
Direction Rte 62 to Western Ave to Taft Ave
Rooms
Basement Full, Interior Entry, Bulkhead, Concrete, Unfinished
Primary Bedroom Level Second
Dining Room Flooring - Hardwood, Cable Hookup, Open Floorplan, Recessed Lighting, Lighting - Pendant, Lighting - Overhead
Kitchen Flooring - Vinyl, Balcony / Deck, Kitchen Island, Exterior Access, Open Floorplan, Lighting - Overhead
Interior
Interior Features Finish - Sheetrock, Internet Available - Broadband
Heating Forced Air, Electric Baseboard, Natural Gas
Cooling None
Flooring Wood, Vinyl, Carpet, Hardwood
Appliance Range, Dishwasher, Disposal, Microwave, Refrigerator, Washer, Dryer, Gas Water Heater, Tank Water Heater, Utility Connections for Gas Range, Utility Connections for Gas Oven
Laundry Electric Dryer Hookup, Washer Hookup, First Floor
Exterior
Exterior Feature Rain Gutters, Storage, Professional Landscaping, Garden
Fence Fenced/Enclosed, Fenced
Community Features Public Transportation, Park, Golf, Highway Access, Marina, T-Station
Utilities Available for Gas Range, for Gas Oven
Waterfront false
Roof Type Shingle, Asphalt/Composition Shingles
Total Parking Spaces 2
Garage No
Building
Lot Description Level
Foundation Concrete Perimeter
Sewer Public Sewer
Water Public
Schools
High Schools Bhs
Read Less Info
Want to know what your home might be worth? Contact us for a FREE valuation!

Our team is ready to help you sell your home for the highest possible price ASAP
Bought with Kallie Moar • Nest Real Estate
GET MORE INFORMATION




