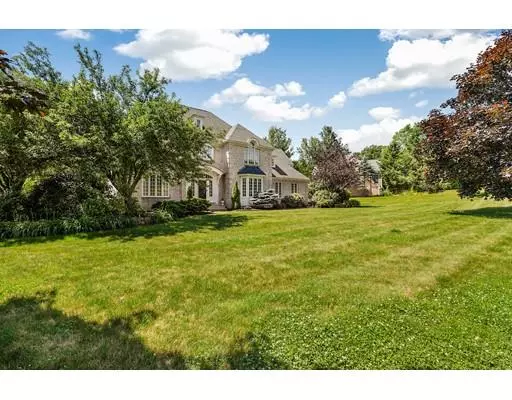For more information regarding the value of a property, please contact us for a free consultation.
Key Details
Sold Price $840,000
Property Type Single Family Home
Sub Type Single Family Residence
Listing Status Sold
Purchase Type For Sale
Square Footage 3,280 sqft
Price per Sqft $256
Subdivision Westview Farms
MLS Listing ID 72532024
Sold Date 01/30/20
Style Colonial
Bedrooms 4
Full Baths 3
Half Baths 1
HOA Fees $29/ann
HOA Y/N true
Year Built 1995
Annual Tax Amount $13,945
Tax Year 2019
Lot Size 0.580 Acres
Acres 0.58
Property Description
Well-maintained and beautifully updated center hall, brick-front colonial. Located in one of Westboro’s most desirable east-side neighborhoods with highly rated schools, this stately, elegant home features beautifully refinished hardwood floors, recessed lighting and finished lower level. The main level has a spacious foyer, half bath, office, living room, family room and formal dining room with french door. The family room impresses with amazing cathedral ceiling with skylights, fan and a wood-burning fireplace. The sunny eat-in kitchen offers beautiful granite countertops, island with pendant lighting, wetbar and slider to the rear deck. The second level has a hallway open to the floor below, three baths and four bedrooms including a large master suite with an amazing updated bathroom and vaulted ceiling and soaking tub. Outdoors you'll find a beautiful wooded lot with a spacious deck and hot tub. Easy access to highways and close to train and less than a mile to Westboro town beach.
Location
State MA
County Worcester
Zoning S RE
Direction Lyman St to Haskell St to Wachusett View Dr.
Rooms
Family Room Skylight, Ceiling Fan(s), Flooring - Hardwood, Open Floorplan
Basement Full, Partially Finished
Primary Bedroom Level Second
Dining Room Flooring - Hardwood, Window(s) - Bay/Bow/Box, French Doors
Kitchen Ceiling Fan(s), Flooring - Hardwood, Dining Area, Countertops - Stone/Granite/Solid, Kitchen Island, Wet Bar, Breakfast Bar / Nook, Exterior Access, Recessed Lighting, Slider, Gas Stove, Lighting - Pendant
Interior
Interior Features Closet - Double, Recessed Lighting, Bathroom - Full, Bathroom - Double Vanity/Sink, Bathroom - Tiled With Shower Stall, Bathroom - With Tub, Closet - Linen, Entrance Foyer, Office, Bathroom, Game Room, Central Vacuum, Wet Bar, Finish - Sheetrock
Heating Forced Air, Natural Gas
Cooling Central Air
Flooring Tile, Vinyl, Carpet, Hardwood, Flooring - Hardwood, Flooring - Wall to Wall Carpet, Flooring - Stone/Ceramic Tile
Fireplaces Number 1
Fireplaces Type Family Room
Appliance Oven, Dishwasher, Disposal, Microwave, Refrigerator, Dryer, ENERGY STAR Qualified Washer, Vacuum System, Range Hood, Cooktop, Gas Water Heater, Tank Water Heater, Utility Connections for Gas Range, Utility Connections for Electric Oven, Utility Connections for Electric Dryer
Laundry Electric Dryer Hookup, Washer Hookup, Second Floor
Exterior
Exterior Feature Rain Gutters
Garage Spaces 2.0
Community Features Park, Walk/Jog Trails, Golf, Bike Path, Conservation Area, Highway Access, House of Worship, Public School, Sidewalks
Utilities Available for Gas Range, for Electric Oven, for Electric Dryer, Washer Hookup
Waterfront false
Waterfront Description Beach Front, Lake/Pond, 1/2 to 1 Mile To Beach
Roof Type Shingle
Total Parking Spaces 4
Garage Yes
Building
Lot Description Wooded, Easements, Level
Foundation Concrete Perimeter
Sewer Public Sewer
Water Public
Schools
Elementary Schools Hastings/ Mill
Middle Schools Gibbons
High Schools Westborough
Read Less Info
Want to know what your home might be worth? Contact us for a FREE valuation!

Our team is ready to help you sell your home for the highest possible price ASAP
Bought with Smita Sinha • Keller Williams Realty Westborough
GET MORE INFORMATION




