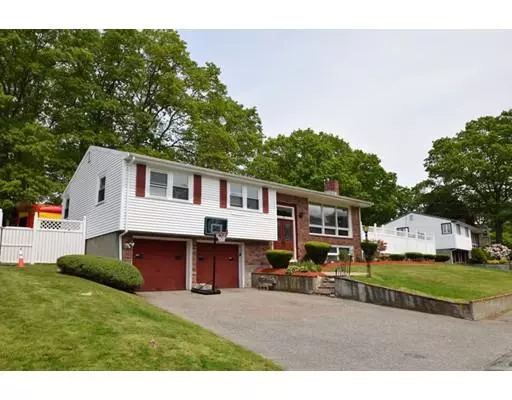For more information regarding the value of a property, please contact us for a free consultation.
Key Details
Sold Price $514,000
Property Type Single Family Home
Sub Type Single Family Residence
Listing Status Sold
Purchase Type For Sale
Square Footage 2,064 sqft
Price per Sqft $249
Subdivision Deer Park
MLS Listing ID 72530389
Sold Date 01/17/20
Bedrooms 3
Full Baths 3
Year Built 1966
Annual Tax Amount $5,724
Tax Year 2019
Lot Size 0.290 Acres
Acres 0.29
Property Description
Back on market due to buyers financing! Ideal Split Entry Home on Beautiful Lot in Desirable Deer Park Neighborhood! Many Fine Features & Updates throughout! Vinyl & Brick exterior for this over 2,000 SF Home w/ 8 rms, 3 bedrooms & 3 Full Baths! Remodeled modern kitchen has marble counters, breakfast bar, gas countertop range w/ range hood, double wall oven, stainless steel backsplash & more! Kitchen opens to fabulous 24' vaulted-ceiling family rm! Formal dining rm & good-sized living rm w/ Stone fireplace & marble features! 3 bedrooms w/ hardwood flrs & 2 full baths on main level, including master bathroom and recently remodeled full bath! Finished lwr level has second family rm and third full bath! French doors off the back leads to great outdoor space perfect for entertaining w/ patio, deck & fully fenced yard space Plus separate fenced area for the Quality in ground pool! The list goes on w/ attached 2-car garage, central air, gas utilities & Much More! Solid All-Around!!!
Location
State MA
County Norfolk
Area North Randolph
Zoning RH
Direction Canton Street to Turner to Imrie
Rooms
Family Room Vaulted Ceiling(s), Flooring - Stone/Ceramic Tile, French Doors, Open Floorplan, Recessed Lighting, Remodeled
Basement Finished
Primary Bedroom Level Main
Dining Room Flooring - Hardwood
Kitchen Flooring - Stone/Ceramic Tile, Countertops - Stone/Granite/Solid, Countertops - Upgraded, Breakfast Bar / Nook, Open Floorplan, Recessed Lighting, Remodeled, Stainless Steel Appliances
Interior
Interior Features Closet, Play Room
Heating Forced Air, Natural Gas
Cooling Central Air
Flooring Tile, Hardwood, Stone / Slate, Flooring - Stone/Ceramic Tile
Fireplaces Number 1
Fireplaces Type Living Room
Appliance Oven, Dishwasher, Disposal, Countertop Range, Range Hood, Gas Water Heater, Tank Water Heater, Utility Connections for Gas Range
Exterior
Garage Spaces 2.0
Fence Fenced
Pool In Ground
Community Features Public Transportation, Highway Access
Utilities Available for Gas Range
Waterfront false
Roof Type Shingle
Total Parking Spaces 4
Garage Yes
Private Pool true
Building
Foundation Concrete Perimeter
Sewer Public Sewer
Water Public
Others
Senior Community false
Read Less Info
Want to know what your home might be worth? Contact us for a FREE valuation!

Our team is ready to help you sell your home for the highest possible price ASAP
Bought with Angela Huynh • eXp Realty
GET MORE INFORMATION




