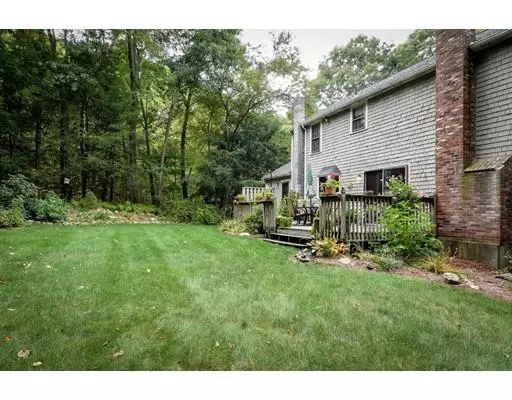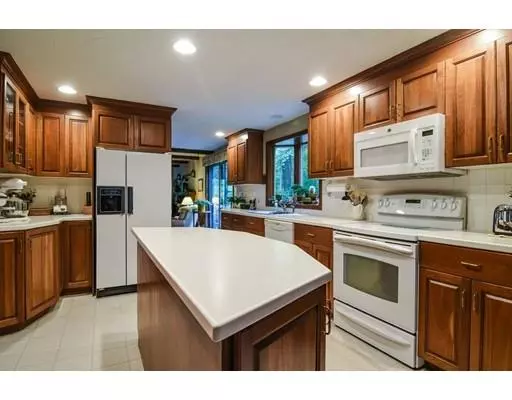For more information regarding the value of a property, please contact us for a free consultation.
Key Details
Sold Price $497,500
Property Type Single Family Home
Sub Type Single Family Residence
Listing Status Sold
Purchase Type For Sale
Square Footage 2,174 sqft
Price per Sqft $228
Subdivision East Side Neighborhood
MLS Listing ID 72572170
Sold Date 11/19/19
Style Colonial
Bedrooms 4
Full Baths 2
Half Baths 1
Year Built 1979
Annual Tax Amount $6,074
Tax Year 2019
Lot Size 1.010 Acres
Acres 1.01
Property Description
The American dream! Gorgeous curb & a sensational setback showcases this lovely home in a very desirable Eastside nghbd! This proud 9 rm Colonial boasts charm & character & offers 4 bdrms, 2.5 baths, an updated Cherry kit. complete with a center island, sensational view from the "Gardner's window" to make your heart sing & a lg. family-sized dining area, perfect for home cooked meals & precious family time! Located off the kit., snuggle up & watch movies in the inviting family rm with its beamed clg, bow window & fplc with a wd-burning insert! The formal dngrm is ideal for holidays as is the window-packed living rm! Relax & unwind in the 17x12 master bdrm with two closets & a full bath! Hdwd flrs throughout, a lg. deck for Summer & Fall entertaining, a 2 car garage & a home gym area/office option too! Updated roof, Buderus boiler, 45 gal. h20 heater. Wired for a generator. A GARDENER'S PARADISE with abundant colorful gardens, treasured privacy & seconds to conservation land
Location
State MA
County Middlesex
Zoning res.
Direction Concord Road to Goodale to Woodland. Near Cider Knoll Conservation Trails
Rooms
Family Room Wood / Coal / Pellet Stove, Beamed Ceilings, Flooring - Hardwood, Flooring - Wall to Wall Carpet, Window(s) - Bay/Bow/Box, Open Floorplan, Slider, Wainscoting
Basement Partially Finished, Garage Access, Concrete
Primary Bedroom Level Second
Dining Room Flooring - Hardwood, Chair Rail
Kitchen Window(s) - Bay/Bow/Box, Dining Area, Kitchen Island, Cabinets - Upgraded, Country Kitchen, Deck - Exterior, Exterior Access, Open Floorplan, Recessed Lighting, Remodeled, Slider
Interior
Interior Features Open Floorplan, Home Office, Exercise Room
Heating Baseboard, Oil
Cooling Window Unit(s), Wall Unit(s)
Flooring Tile, Vinyl, Hardwood, Flooring - Laminate, Flooring - Wall to Wall Carpet
Fireplaces Number 1
Fireplaces Type Family Room
Appliance Range, Dishwasher, Microwave, Refrigerator, Oil Water Heater, Utility Connections for Electric Range
Laundry In Basement
Exterior
Exterior Feature Professional Landscaping, Stone Wall
Garage Spaces 2.0
Community Features Shopping, Tennis Court(s), Park, Walk/Jog Trails, Stable(s), Golf, Medical Facility, Bike Path, Conservation Area, Highway Access, Private School, Public School
Utilities Available for Electric Range
Waterfront false
Waterfront Description Beach Front, Lake/Pond, 1 to 2 Mile To Beach, Beach Ownership(Public)
Roof Type Shingle
Total Parking Spaces 8
Garage Yes
Building
Lot Description Cul-De-Sac, Corner Lot, Wooded
Foundation Concrete Perimeter
Sewer Public Sewer
Water Public
Schools
Middle Schools Marl Or Amsa
High Schools Marl Or Amsa
Read Less Info
Want to know what your home might be worth? Contact us for a FREE valuation!

Our team is ready to help you sell your home for the highest possible price ASAP
Bought with The APEX Team • RE/MAX Results Realty
GET MORE INFORMATION




