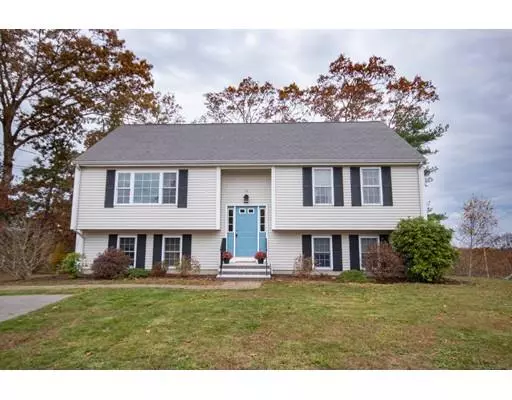For more information regarding the value of a property, please contact us for a free consultation.
Key Details
Sold Price $382,000
Property Type Single Family Home
Sub Type Single Family Residence
Listing Status Sold
Purchase Type For Sale
Square Footage 1,924 sqft
Price per Sqft $198
Subdivision Welch/Haskins/Mckay (Near Downtown Not In Downtown)
MLS Listing ID 72590107
Sold Date 12/27/19
Bedrooms 3
Full Baths 2
HOA Y/N false
Year Built 2007
Annual Tax Amount $5,172
Tax Year 2019
Lot Size 7,405 Sqft
Acres 0.17
Property Description
Built in 2007, this split-level home with 3 bedrooms, 2 baths, a spacious open floor plan offering 1924 sq. ft. of living space has room for the entire family! Large kitchen with breakfast bar and recently installed subway tile backsplash. The sunny living room has hardwood floors and a gas fireplace. There is also a large family room with gas fireplace downstairs, the perfect spot to watch a game. Top location near downtown, the Plymouth library and the Beth Israel Deaconess Plymouth hospital. Easy access to Exit 5 and Route 3, shopping and the Plymouth waterfront. Cozy up to the fireplaces and enjoy entertaining family and friends this winter. Sale is subject to suitable housing however the sellers are under contract for their new home and are ready to move. Come take a look while the mortgage rates are so low - you may be able to live here for less than paying rent.
Location
State MA
County Plymouth
Area Downtown
Zoning R25
Direction Route 3 to Exit 5 to South St to right on Welch, left on Haskins right on McKay
Rooms
Family Room Ceiling Fan(s), Flooring - Wall to Wall Carpet, French Doors, Slider
Basement Full, Finished, Walk-Out Access, Interior Entry, Concrete
Primary Bedroom Level Second
Dining Room Flooring - Hardwood, Deck - Exterior, Slider
Kitchen Flooring - Hardwood, Breakfast Bar / Nook, Recessed Lighting
Interior
Interior Features Internet Available - Unknown
Heating Baseboard, Propane
Cooling None
Flooring Wood, Tile, Carpet
Fireplaces Number 2
Fireplaces Type Family Room, Living Room
Appliance Range, Dishwasher, Microwave, Refrigerator, Electric Water Heater, Utility Connections for Electric Range, Utility Connections for Electric Dryer
Laundry Electric Dryer Hookup, Washer Hookup, First Floor
Exterior
Community Features Public Transportation, Shopping, Park, Walk/Jog Trails, Golf, Medical Facility, Conservation Area, Highway Access, House of Worship, Marina, Public School, T-Station, University
Utilities Available for Electric Range, for Electric Dryer, Washer Hookup
Waterfront false
Waterfront Description Beach Front, Bay, Harbor, Ocean, 1 to 2 Mile To Beach, Beach Ownership(Public)
Roof Type Shingle
Total Parking Spaces 4
Garage No
Building
Lot Description Wooded
Foundation Concrete Perimeter
Sewer Inspection Required for Sale, Private Sewer
Water Public
Schools
Elementary Schools Nathaniel Morto
Middle Schools Pcis
High Schools Pnhs
Others
Acceptable Financing Contract
Listing Terms Contract
Read Less Info
Want to know what your home might be worth? Contact us for a FREE valuation!

Our team is ready to help you sell your home for the highest possible price ASAP
Bought with Nick Rivers • Compass
GET MORE INFORMATION




