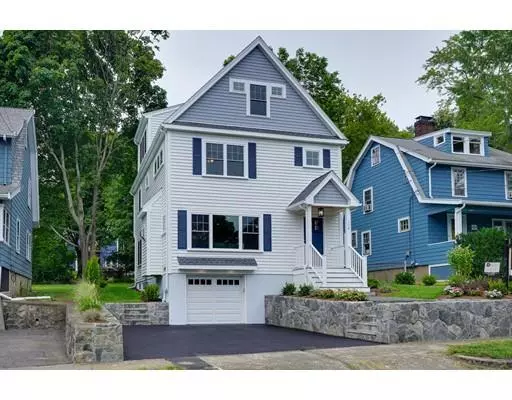For more information regarding the value of a property, please contact us for a free consultation.
Key Details
Sold Price $1,175,000
Property Type Single Family Home
Sub Type Single Family Residence
Listing Status Sold
Purchase Type For Sale
Square Footage 2,306 sqft
Price per Sqft $509
Subdivision Arlington Heights
MLS Listing ID 72545766
Sold Date 12/16/19
Style Colonial
Bedrooms 4
Full Baths 2
Half Baths 1
HOA Y/N false
Year Built 2019
Annual Tax Amount $6,198
Tax Year 2019
Lot Size 6,534 Sqft
Acres 0.15
Property Description
NEW CONSTRUCTION* 9 RM,4 B/R, 2.5 BA " open concept" colonial with 4 levels, by a neighborhood builder exudes quality and is situated PERFECTLY near the Dallin School. With easy access to the highway and on the "T" to Alewife or Harvard, its just a short walk to Arlington Heights. Features include custom woodworking, gas fireplace, professional landscaping, radiant heat in the master bath and a master walk-in closet. Two additional bedrooms on the 2nd floor with a full bath. Fabulous 3rd floor bonus rooms, (So many options as a 4th B/R, playroom, office, media room etc). Access the private Loggia balcony and enjoy the serenity and views of a private, level yard. The finished lower level has garage access to a mudroom. Come see and enjoy this great home in a great neighborhood!
Location
State MA
County Middlesex
Zoning R-1
Direction Park Ave. or Florence Ave. to Wachusett Ave.
Rooms
Basement Full, Finished, Walk-Out Access, Interior Entry, Garage Access, Sump Pump, Concrete
Primary Bedroom Level Second
Dining Room Flooring - Hardwood, Chair Rail, Open Floorplan, Recessed Lighting, Slider, Wainscoting, Crown Molding
Kitchen Closet/Cabinets - Custom Built, Flooring - Stone/Ceramic Tile, Countertops - Stone/Granite/Solid, Kitchen Island, Breakfast Bar / Nook, Recessed Lighting, Stainless Steel Appliances, Gas Stove, Lighting - Pendant
Interior
Interior Features Closet, Bonus Room, Office, Internet Available - Broadband
Heating Central, Forced Air, Electric Baseboard, Natural Gas, ENERGY STAR Qualified Equipment, Other
Cooling Central Air, ENERGY STAR Qualified Equipment
Flooring Tile, Hardwood, Flooring - Hardwood, Flooring - Wood
Fireplaces Number 1
Fireplaces Type Living Room
Appliance Oven, Dishwasher, Disposal, Microwave, Countertop Range, ENERGY STAR Qualified Refrigerator, ENERGY STAR Qualified Dryer, ENERGY STAR Qualified Dishwasher, ENERGY STAR Qualified Washer, Washer/Dryer, Range Hood, Other, Gas Water Heater, Tank Water Heaterless, Plumbed For Ice Maker, Utility Connections for Gas Range, Utility Connections for Gas Oven, Utility Connections for Gas Dryer
Laundry Flooring - Marble, Walk-in Storage, In Basement, Washer Hookup
Exterior
Exterior Feature Balcony - Exterior, Balcony, Rain Gutters, Professional Landscaping, Sprinkler System, Stone Wall
Garage Spaces 1.0
Fence Fenced/Enclosed, Fenced
Community Features Public Transportation, Park, Highway Access, Public School
Utilities Available for Gas Range, for Gas Oven, for Gas Dryer, Washer Hookup, Icemaker Connection
Waterfront false
Waterfront Description Beach Front, Lake/Pond, 1/2 to 1 Mile To Beach, Beach Ownership(Public)
View Y/N Yes
View Scenic View(s)
Roof Type Shingle
Total Parking Spaces 2
Garage Yes
Building
Lot Description Wooded, Gentle Sloping
Foundation Concrete Perimeter
Sewer Public Sewer
Water Public
Schools
Elementary Schools Dallin Elem.
Middle Schools Ottoson Middle
High Schools Arlington High
Others
Senior Community false
Acceptable Financing Contract
Listing Terms Contract
Read Less Info
Want to know what your home might be worth? Contact us for a FREE valuation!

Our team is ready to help you sell your home for the highest possible price ASAP
Bought with Shea Rivkind & Bloodwell Real Estate Team • Coldwell Banker Residential Brokerage - Boston - Charlestown
GET MORE INFORMATION




