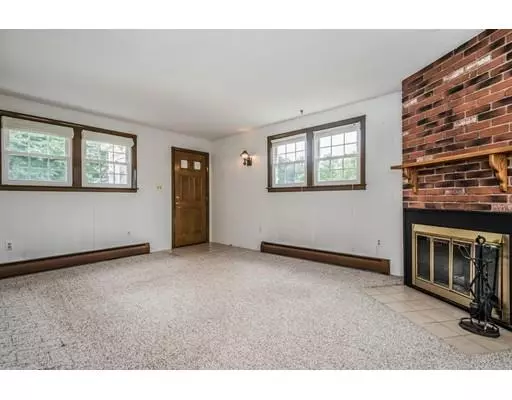For more information regarding the value of a property, please contact us for a free consultation.
Key Details
Sold Price $275,000
Property Type Single Family Home
Sub Type Single Family Residence
Listing Status Sold
Purchase Type For Sale
Square Footage 1,346 sqft
Price per Sqft $204
Subdivision Morningdale
MLS Listing ID 72521397
Sold Date 12/18/19
Style Cape
Bedrooms 3
Full Baths 1
HOA Y/N false
Year Built 1955
Annual Tax Amount $3,333
Tax Year 2019
Lot Size 8,276 Sqft
Acres 0.19
Property Description
Morningdale!! Well-built & maintained cape on a cul-de-sac that leads you to the Manor playground! The electrical service/panel box has just been updated, and the septic will be replaced by the seller! This wonderful home on a level lot is waiting for your finishing touches! A side-entry mudrm off the driveway will conveniently bring you into the spacious step-down family rm off the kitchen & boasts a corner FP & w/w carpeting! You'll find hdwds throughout all of the other rms! The eat-in kitchen also has hdwds, knotty pine cabinets, & the frig was new in 2018! The dining rm has a lovely bay window! The 2nd fl bedrm has built-in bookcases & drawers! And there is walk-in storage on the 2nd fl! The HW storage tank was new in 2010, approximately, the Weil McLain boiler, which has 3 zones, is from about 2005, as well as the 250 gal oil tank! The house is vinyl sided, & the roof was done around 2002! Mass Save blew in insulation 3 years ago!
Location
State MA
County Worcester
Zoning Res
Direction Off Rte 70.
Rooms
Family Room Flooring - Stone/Ceramic Tile, Flooring - Wall to Wall Carpet, Vestibule
Basement Full, Interior Entry, Sump Pump, Concrete, Unfinished
Primary Bedroom Level First
Dining Room Ceiling Fan(s), Flooring - Hardwood, Flooring - Wall to Wall Carpet, Window(s) - Bay/Bow/Box, Lighting - Overhead
Kitchen Ceiling Fan(s), Flooring - Hardwood, Dining Area, Lighting - Overhead
Interior
Heating Central, Baseboard, Oil
Cooling None
Flooring Tile, Carpet, Hardwood
Fireplaces Number 1
Fireplaces Type Family Room
Appliance Range, Dishwasher, Refrigerator, Oil Water Heater, Tank Water Heaterless, Utility Connections for Electric Range, Utility Connections for Electric Dryer
Laundry Electric Dryer Hookup, Washer Hookup, In Basement
Exterior
Exterior Feature Rain Gutters, Storage
Community Features Shopping, Park, Walk/Jog Trails, Golf, Conservation Area, Highway Access, House of Worship, Public School
Utilities Available for Electric Range, for Electric Dryer, Washer Hookup
Waterfront false
Roof Type Shingle
Total Parking Spaces 4
Garage No
Building
Lot Description Cul-De-Sac, Level
Foundation Concrete Perimeter
Sewer Private Sewer
Water Public
Schools
Elementary Schools Boylston Elem
Middle Schools Tahanto
High Schools Tahanto
Others
Senior Community false
Acceptable Financing Contract
Listing Terms Contract
Read Less Info
Want to know what your home might be worth? Contact us for a FREE valuation!

Our team is ready to help you sell your home for the highest possible price ASAP
Bought with James McManus • McManus Realty
GET MORE INFORMATION




