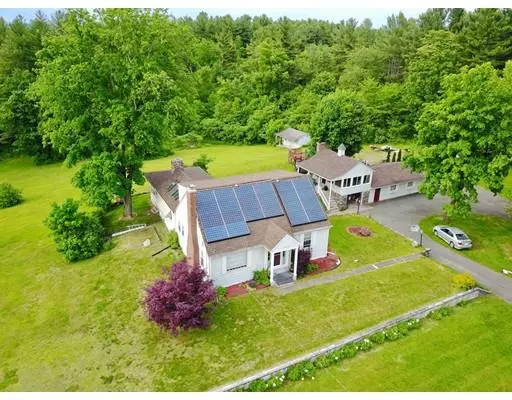For more information regarding the value of a property, please contact us for a free consultation.
Key Details
Sold Price $295,000
Property Type Single Family Home
Sub Type Single Family Residence
Listing Status Sold
Purchase Type For Sale
Square Footage 2,619 sqft
Price per Sqft $112
MLS Listing ID 72518929
Sold Date 12/04/19
Style Cape
Bedrooms 3
Full Baths 3
Year Built 1947
Annual Tax Amount $5,074
Tax Year 2019
Lot Size 8.190 Acres
Acres 8.19
Property Description
BUYER GOT COLD FEET! Country living at its finest in this tastefully updated & well maintained 3-4 BdRm Sided Cape Style Home w/Detached 3 Car Garage w/Unique Loft Space above w/Fireplace, Carpeting & Cupola situated on a picturesque 8.19 Acres overlooking a pond.This Home offers a spacious layout w/Classic Foyer w/Wood Floors that lead you into the Living Room w/Wood Flrs & Fireplace, Cozy Dining Rm open to the Large Kitchen w/Breakfast Bar, Ceiling Fans & Pantry Closet open to the Stunning Great Rm w/Cathedral Ceiling & Handsome Fireplace w/Access to the 3 Season Porch, 1st Flr Master BdRm & Office (Potential 4th BdRm).The 2nd Flr w/Full Dormer boasts 2 Generous Size Bedrooms w/Ample Closet Space, Wood Flrs, Full Bath off Hallway & Whole House Fan. Additional room to roam in the Finished Walk Out Basement w/Full Bath & Kitchenette.Mostly Replacement Windows, Newer Roof (APO) & Potential "Estate Lot" (Buyer to Verify). Ideal place to farm, work from home or just enjoy nature.
Location
State MA
County Hampshire
Zoning AGA
Direction State Street (Rte. 202) between Barton Avenue and Summit Street on the opposite side.
Rooms
Family Room Skylight, Cathedral Ceiling(s), Ceiling Fan(s), Beamed Ceilings, Flooring - Wood
Basement Full, Partially Finished, Walk-Out Access, Interior Entry, Concrete
Primary Bedroom Level First
Dining Room Flooring - Wood
Kitchen Ceiling Fan(s), Closet, Flooring - Stone/Ceramic Tile, Dining Area, Pantry, Breakfast Bar / Nook
Interior
Interior Features Closet, Ceiling - Cathedral, Ceiling Fan(s), Entrance Foyer, Sun Room, Office, Game Room, Den
Heating Baseboard, Oil, Wood
Cooling None, Whole House Fan
Flooring Wood, Tile, Vinyl, Carpet, Flooring - Wood, Flooring - Wall to Wall Carpet
Fireplaces Number 3
Fireplaces Type Family Room, Living Room
Appliance Range, Dishwasher, Microwave, Refrigerator, Oil Water Heater, Tank Water Heater, Utility Connections for Electric Range, Utility Connections for Electric Dryer
Laundry Electric Dryer Hookup, Washer Hookup, In Basement
Exterior
Exterior Feature Rain Gutters, Storage
Garage Spaces 3.0
Pool Above Ground
Community Features Shopping, Golf, Highway Access, Public School
Utilities Available for Electric Range, for Electric Dryer, Washer Hookup
Waterfront false
Roof Type Shingle
Total Parking Spaces 10
Garage Yes
Private Pool true
Building
Foundation Block
Sewer Private Sewer
Water Private
Read Less Info
Want to know what your home might be worth? Contact us for a FREE valuation!

Our team is ready to help you sell your home for the highest possible price ASAP
Bought with The Jackson & Nale Team • RE/MAX Swift River Valley
GET MORE INFORMATION




