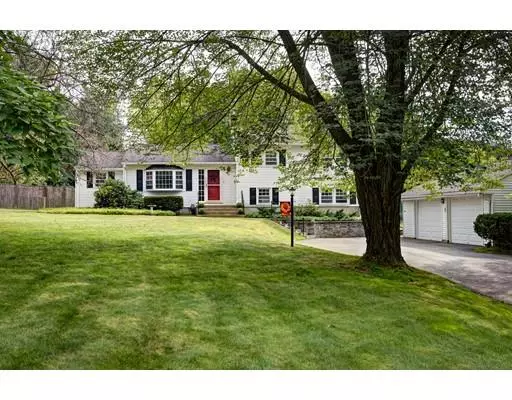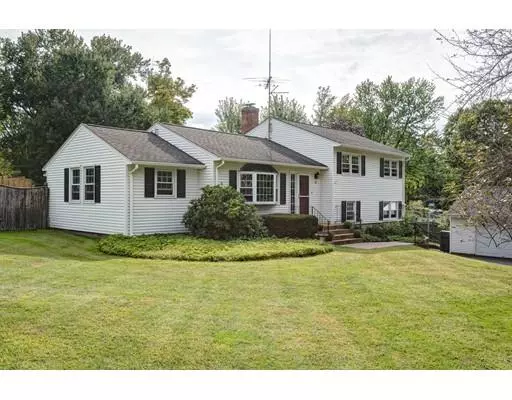For more information regarding the value of a property, please contact us for a free consultation.
Key Details
Sold Price $240,000
Property Type Single Family Home
Sub Type Single Family Residence
Listing Status Sold
Purchase Type For Sale
Square Footage 1,260 sqft
Price per Sqft $190
MLS Listing ID 72565194
Sold Date 11/14/19
Bedrooms 3
Full Baths 1
Half Baths 1
HOA Y/N false
Year Built 1958
Annual Tax Amount $4,871
Tax Year 2019
Lot Size 0.690 Acres
Acres 0.69
Property Description
YOUR SEARCH ENDS NOW! Meticulous Split Level home boasts a beautiful open floor plan w/ lots of updates. Kitchen features granite counters, stainless steel appliances,hard wood flooring & runs the length of the rear of the house leading you to both the front formal living room & formal dining room! Speaking of dining room, this spacious front to back formal dining room has hardwood floors & a rustic inspired vaulted beamed ceiling providing great space for entertaining. The master bedroom also has hard wood floors, a half bath and ample closet space. Lower level is the family room w/ a fireplace, built in bookshelves & is just one of many great spaces for entertaining in this home. A large office off of the family room offers plenty of closet space & could easily be used as a 3rd or 4th bedroom depending on how you want to use the space. Making your way outside the first stop is a bright 3 season sun room w/ slate floors, unbelievable cathedral & sliders all on nearly 3/4 acre must see
Location
State CT
County Tolland
Zoning AA
Direction Rt 83 to Cider Mill Rd
Rooms
Family Room Flooring - Wall to Wall Carpet
Basement Full, Interior Entry, Sump Pump, Concrete, Unfinished
Primary Bedroom Level Second
Dining Room Ceiling Fan(s), Vaulted Ceiling(s), Flooring - Hardwood
Kitchen Flooring - Wood, Cabinets - Upgraded, Remodeled, Slider, Stainless Steel Appliances
Interior
Interior Features Closet, Cable Hookup, Ceiling Fan(s), Ceiling - Vaulted, Slider, Home Office, Sun Room, Internet Available - Unknown
Heating Baseboard, Oil
Cooling None
Flooring Carpet, Hardwood, Flooring - Wall to Wall Carpet
Fireplaces Number 1
Fireplaces Type Family Room
Appliance Range, Dishwasher, Microwave, Refrigerator, Washer, Dryer, Oil Water Heater, Tank Water Heaterless, Utility Connections for Electric Oven, Utility Connections for Electric Dryer
Laundry In Basement, Washer Hookup
Exterior
Exterior Feature Rain Gutters, Storage, Stone Wall
Garage Spaces 2.0
Fence Fenced
Pool Above Ground
Community Features Shopping, Tennis Court(s), Park, Golf, Medical Facility, House of Worship, Public School
Utilities Available for Electric Oven, for Electric Dryer, Washer Hookup
Waterfront false
Roof Type Shingle
Total Parking Spaces 4
Garage Yes
Private Pool true
Building
Foundation Concrete Perimeter
Sewer Public Sewer
Water Private
Schools
Elementary Schools Center
Middle Schools Windemere
High Schools Ellington
Others
Senior Community false
Read Less Info
Want to know what your home might be worth? Contact us for a FREE valuation!

Our team is ready to help you sell your home for the highest possible price ASAP
Bought with Non Member • Non Member Office
GET MORE INFORMATION




