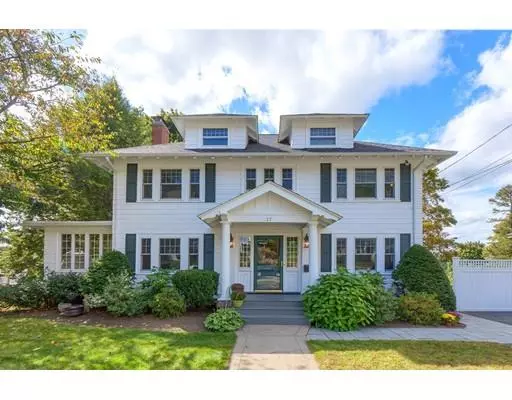For more information regarding the value of a property, please contact us for a free consultation.
Key Details
Sold Price $757,000
Property Type Single Family Home
Sub Type Single Family Residence
Listing Status Sold
Purchase Type For Sale
Square Footage 2,560 sqft
Price per Sqft $295
Subdivision In Town
MLS Listing ID 72574593
Sold Date 11/20/19
Style Colonial
Bedrooms 4
Full Baths 1
Half Baths 1
HOA Y/N false
Year Built 1923
Annual Tax Amount $8,904
Tax Year 2019
Lot Size 8,712 Sqft
Acres 0.2
Property Description
At last the picture-perfect New England colonial you've been waiting for! Located in the heart of downtown Andover on a sidewalked street where you can stroll to shopping, the park, and the train! This kitchen will delight the chef in you...cherry cabinets, stone counters, stainless appliances, Viking refrigerator, and new 5 burner gas cooktop with a center island and lots of great storage. Sun-drenched and loaded with charm, this 4 bedroom home has hardwood floors throughout, young roof, newer windows, a great yard with new fencing, freshly painted exterior and the list goes on! Spacious LR has a wood-burning FP, charming windowseat and built-in bookcases. Adjacent 4 season Sun Room has many possibilities...office, playroom or just a quiet sunny place to relax! Walk-up attic is great for extra storage or future expansion possibilities and finished lower level with new flooring offers additional living space too. Bonus: NEW furnace and hot water tank! SO much to love here!
Location
State MA
County Essex
Zoning SRA
Direction Elm St to Wolcott or Walnut St to Wolcott.
Rooms
Family Room Closet, Flooring - Laminate, Exterior Access
Basement Full, Partially Finished, Walk-Out Access, Interior Entry, Radon Remediation System
Primary Bedroom Level Second
Dining Room Flooring - Hardwood, French Doors, Lighting - Overhead
Kitchen Flooring - Stone/Ceramic Tile, Pantry, Countertops - Stone/Granite/Solid, Kitchen Island, Cabinets - Upgraded, Deck - Exterior, Recessed Lighting, Remodeled, Stainless Steel Appliances, Gas Stove, Lighting - Pendant
Interior
Interior Features Sun Room, Laundry Chute
Heating Baseboard, Natural Gas
Cooling None
Flooring Tile, Hardwood, Flooring - Hardwood
Fireplaces Number 1
Fireplaces Type Living Room
Appliance Oven, Dishwasher, Disposal, Microwave, Countertop Range, Refrigerator, Gas Water Heater, Tank Water Heater, Plumbed For Ice Maker, Utility Connections for Gas Range, Utility Connections for Gas Dryer
Laundry Laundry Chute, In Basement, Washer Hookup
Exterior
Exterior Feature Sprinkler System, Decorative Lighting
Community Features Public Transportation, Shopping, Park, Walk/Jog Trails, Highway Access, House of Worship, Private School, Public School, T-Station, Sidewalks
Utilities Available for Gas Range, for Gas Dryer, Washer Hookup, Icemaker Connection
Waterfront false
Roof Type Shingle
Total Parking Spaces 4
Garage No
Building
Foundation Stone
Sewer Public Sewer
Water Public
Schools
Elementary Schools Bancroft
Middle Schools Doherty
High Schools Ahs
Others
Senior Community false
Acceptable Financing Contract
Listing Terms Contract
Read Less Info
Want to know what your home might be worth? Contact us for a FREE valuation!

Our team is ready to help you sell your home for the highest possible price ASAP
Bought with Laurie Cappuccio • Classified Realty Group
GET MORE INFORMATION




