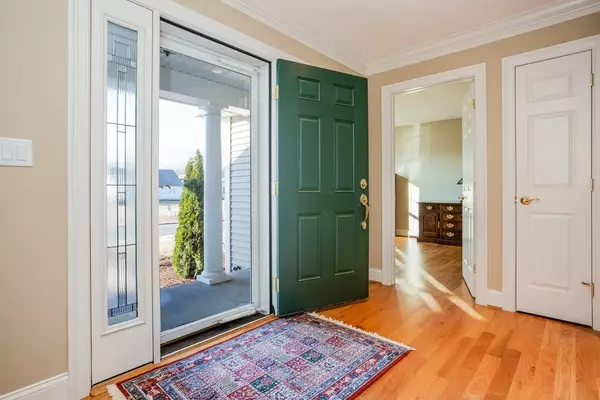For more information regarding the value of a property, please contact us for a free consultation.
Key Details
Sold Price $485,000
Property Type Condo
Sub Type Condominium
Listing Status Sold
Purchase Type For Sale
Square Footage 2,390 sqft
Price per Sqft $202
MLS Listing ID 72454903
Sold Date 06/28/19
Bedrooms 2
Full Baths 3
HOA Fees $399/mo
HOA Y/N true
Year Built 2014
Annual Tax Amount $9,065
Tax Year 2019
Property Description
Immerse yourself in the ease of living that "The Fields at Chestnut" offers and enjoy a unique blend of luxury upgrades, in this beautifully designed & built, custom home. Upon entering the home, you will be greeted by an open floor plan filled w/ natural light & glistening hardwood flooring. The open kitchen/dining room/living room features multiple upgrades, but not limited to, marble flooring, custom "furniture style fitted" cabinetry, a Fisher & Paykel double dishwasher, Wolf cooktop, Bosch oven, large bay windows, marble gas fireplace w/ granite built-in cabinets, cathedral ceiling & crown molding. Main floor is completed with the master bedroom w/ master bath and walk-in closet, study, 2nd bedroom & full tiled bathroom. Beautifully finished lower level offers flexible entertaining/living space & full bath. End your days by soaking in gorgeous views from your private composite deck as this perfectly positioned home backs up to pristine conservation land. Oversized 2 car garage.
Location
State MA
County Hampden
Zoning PAR
Direction Off Chestnut Street~~~
Rooms
Primary Bedroom Level Main
Dining Room Flooring - Marble, Window(s) - Bay/Bow/Box, Deck - Exterior, Open Floorplan, Recessed Lighting, Slider, Crown Molding
Kitchen Closet/Cabinets - Custom Built, Flooring - Marble, Window(s) - Picture, Countertops - Stone/Granite/Solid, Kitchen Island, Open Floorplan, Recessed Lighting, Second Dishwasher, Stainless Steel Appliances, Crown Molding
Interior
Interior Features Closet, Open Floor Plan, Crown Molding, Vestibule, Cable Hookup, Recessed Lighting, Walk-in Storage, Closet - Double, Study, Foyer, Great Room, Other
Heating Forced Air, Natural Gas, ENERGY STAR Qualified Equipment
Cooling Central Air, ENERGY STAR Qualified Equipment
Flooring Tile, Concrete, Laminate, Marble, Hardwood, Flooring - Hardwood, Flooring - Laminate
Fireplaces Number 1
Fireplaces Type Living Room
Appliance Oven, Disposal, Microwave, ENERGY STAR Qualified Refrigerator, ENERGY STAR Qualified Dryer, ENERGY STAR Qualified Dishwasher, ENERGY STAR Qualified Washer, Range Hood, Cooktop, Oven - ENERGY STAR, Other, Gas Water Heater, Tank Water Heater, Plumbed For Ice Maker, Utility Connections for Electric Range, Utility Connections for Electric Oven, Utility Connections for Electric Dryer
Laundry Flooring - Marble, Main Level, Electric Dryer Hookup, Washer Hookup, First Floor, In Building
Exterior
Exterior Feature Decorative Lighting, Garden, Rain Gutters, Professional Landscaping, Sprinkler System
Garage Spaces 2.0
Community Features Shopping, Walk/Jog Trails, Golf, Medical Facility, Bike Path, Conservation Area, House of Worship, Private School, Public School, University, Adult Community
Utilities Available for Electric Range, for Electric Oven, for Electric Dryer, Washer Hookup, Icemaker Connection
Waterfront false
Roof Type Shingle
Total Parking Spaces 2
Garage Yes
Building
Story 2
Sewer Public Sewer
Water Public
Others
Pets Allowed Breed Restrictions
Senior Community true
Acceptable Financing Contract
Listing Terms Contract
Read Less Info
Want to know what your home might be worth? Contact us for a FREE valuation!

Our team is ready to help you sell your home for the highest possible price ASAP
Bought with Marisol Franco Team • Real Living Realty Professionals, LLC
GET MORE INFORMATION




