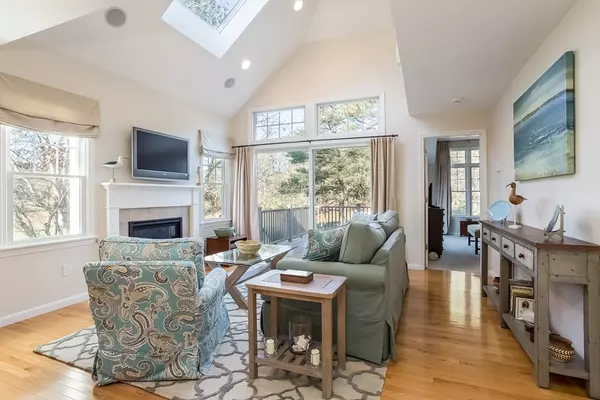For more information regarding the value of a property, please contact us for a free consultation.
Key Details
Sold Price $505,000
Property Type Condo
Sub Type Condominium
Listing Status Sold
Purchase Type For Sale
Square Footage 1,363 sqft
Price per Sqft $370
Subdivision Sea Quarters At New Seabury
MLS Listing ID 72191939
Sold Date 10/11/18
Bedrooms 3
Full Baths 3
Half Baths 1
HOA Fees $476/mo
HOA Y/N true
Year Built 2006
Annual Tax Amount $5,085
Tax Year 2018
Property Description
Just Reduced! This is a fantastic end-unit townhouse in the Sea Quarters neighborhood in New Seabury. This very well maintained unit offers a panoramic golf course view as well as the privacy of a wooded conservation area right next door. With three finished levels, including a walk-out finished basement and 3.5 baths, there is plenty of room for all your summer guests! Offering upgraded counters, cabinetry and appliances in the kitchen, a private first floor ensuite master with custom walk-in shower, custom closets and hardwoods throughout main floor. There are two additional guest rooms each on separate floors. Plus, additional entertaining space in lower level features a beverage center and patio area. Come take a look! Square footage does not include finished lower level.
Location
State MA
County Barnstable
Area New Seabury
Zoning Condo 102
Direction Great Neck Road South to left on Walton Heath, right on Fairway Lane, left on Lanyard, left on NWL
Rooms
Family Room Bathroom - Full, Flooring - Wall to Wall Carpet, Exterior Access, Recessed Lighting, Storage
Primary Bedroom Level Main
Dining Room Flooring - Hardwood, Open Floorplan
Kitchen Flooring - Hardwood, Dining Area, Countertops - Stone/Granite/Solid, Breakfast Bar / Nook, Cabinets - Upgraded, Recessed Lighting, Stainless Steel Appliances
Interior
Interior Features Recessed Lighting, Cabinets - Upgraded, Bathroom - Full, Bathroom - Tiled With Shower Stall, Countertops - Stone/Granite/Solid, Loft, Media Room, Bathroom, Finish - Cement Plaster
Heating Central, Forced Air
Cooling Central Air
Flooring Tile, Carpet, Hardwood, Flooring - Wall to Wall Carpet, Flooring - Stone/Ceramic Tile
Fireplaces Number 1
Fireplaces Type Living Room
Appliance Range, Dishwasher, Disposal, Microwave, Refrigerator, Washer, Dryer, Wine Cooler, Gas Water Heater, Tank Water Heater
Laundry First Floor
Exterior
Garage Spaces 1.0
Community Features Pool, Conservation Area
Waterfront true
Waterfront Description Beach Front, Sound, 1/2 to 1 Mile To Beach, Beach Ownership(Public,Other (See Remarks))
Roof Type Shingle
Total Parking Spaces 1
Garage Yes
Building
Story 3
Sewer Other
Water Public
Schools
Elementary Schools Mashpee
Middle Schools Mashpee
High Schools Mashpee
Others
Senior Community false
Read Less Info
Want to know what your home might be worth? Contact us for a FREE valuation!

Our team is ready to help you sell your home for the highest possible price ASAP
Bought with Thomas O'Neill • O'Neill Real Estate, Inc.
GET MORE INFORMATION




