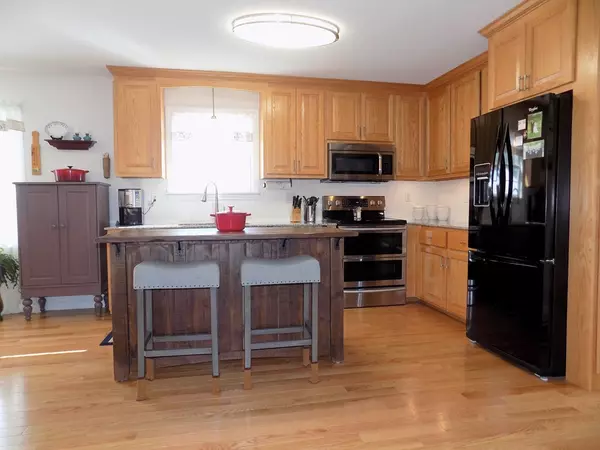For more information regarding the value of a property, please contact us for a free consultation.
Key Details
Sold Price $150,000
Property Type Condo
Sub Type Condominium
Listing Status Sold
Purchase Type For Sale
Square Footage 1,170 sqft
Price per Sqft $128
MLS Listing ID 72298003
Sold Date 06/29/18
Bedrooms 2
Full Baths 2
HOA Fees $257/mo
HOA Y/N true
Year Built 2006
Annual Tax Amount $4,020
Tax Year 2017
Property Description
A home run!! This lovely single detached home has tons of charm and updates throughout. It offers a bright open concept which allows room for the whole family to visit and mingle in the same room. The owners have amazing taste and you benefit from the changes they made to this lovely home. Beautiful hardwood floors throughout the main level and attractive ceramic tile in the baths. The kitchen was remodeled w/granite counters, upgraded appliances, wainscoting, oak cabinets and a custom island (negotiable). Both baths were remodeled w/wonderful finishes. The covered front porch is a wonderful place to relax after a long day to chat with the friendly neighbors or take in the view. A paver stone patio w/stone wall allows for outdoor dining while also taking in a breathtaking view of Stafford below. This over 55 community is set in a private, quiet location yet is walking distance to the downtown shops and restaurants. The Clubhouse w/full kitchen, bathroom, table and chairs offers plenty
Location
State CT
County Tolland
Zoning B
Direction Stafford Center Rotary to Furnace Ave. Condo's 1/2 mile on left \"Isabella Court\"
Rooms
Primary Bedroom Level First
Dining Room Flooring - Hardwood, Open Floorplan
Kitchen Flooring - Hardwood, Dining Area, Pantry, Countertops - Stone/Granite/Solid, Kitchen Island, Open Floorplan, Remodeled, Stainless Steel Appliances, Wainscoting
Interior
Heating Forced Air, Oil
Cooling Central Air
Flooring Wood, Tile
Appliance Disposal, Microwave, ENERGY STAR Qualified Refrigerator, ENERGY STAR Qualified Dishwasher, Range - ENERGY STAR, Electric Water Heater, Tank Water Heater, Plumbed For Ice Maker, Utility Connections for Electric Range, Utility Connections for Electric Oven, Utility Connections for Electric Dryer
Laundry Main Level, First Floor, In Unit, Washer Hookup
Exterior
Exterior Feature Rain Gutters, Stone Wall
Garage Spaces 1.0
Community Features Public Transportation, Shopping, Medical Facility, House of Worship, Adult Community
Utilities Available for Electric Range, for Electric Oven, for Electric Dryer, Washer Hookup, Icemaker Connection
Waterfront false
View Y/N Yes
View City
Roof Type Asphalt/Composition Shingles
Total Parking Spaces 1
Garage Yes
Building
Story 1
Sewer Public Sewer
Water Public
Others
Pets Allowed Breed Restrictions
Senior Community true
Read Less Info
Want to know what your home might be worth? Contact us for a FREE valuation!

Our team is ready to help you sell your home for the highest possible price ASAP
Bought with The KW Cardinal Team • Keller Williams Realty
GET MORE INFORMATION




