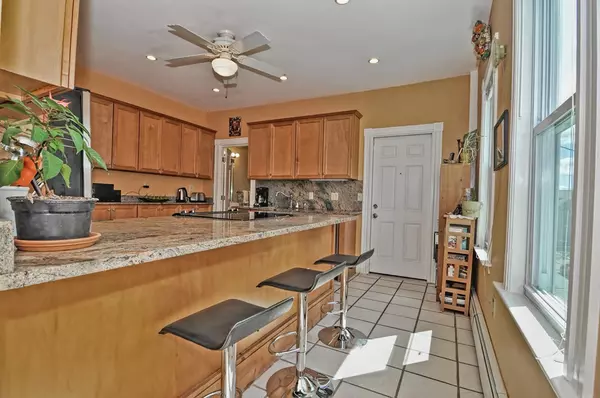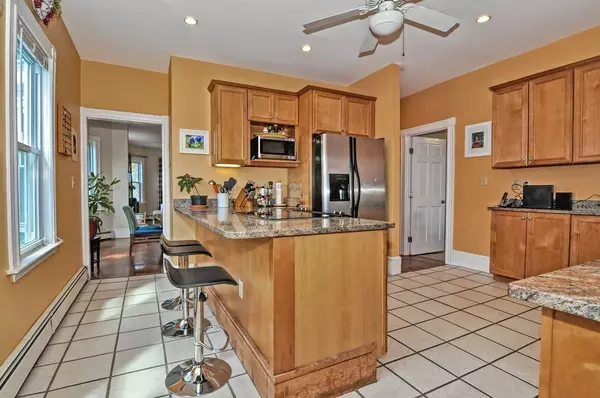For more information regarding the value of a property, please contact us for a free consultation.
Key Details
Sold Price $505,000
Property Type Condo
Sub Type Condominium
Listing Status Sold
Purchase Type For Sale
Square Footage 1,370 sqft
Price per Sqft $368
MLS Listing ID 72323027
Sold Date 08/06/18
Bedrooms 2
Full Baths 2
HOA Fees $150
HOA Y/N true
Year Built 1905
Annual Tax Amount $3,638
Tax Year 2018
Property Description
Welcome home @ 154 Fellsway West. Highly desirable Haines Square locale with easy access to MBTA bus (just outside the door) and Wellington Station. Great commute to Boston/Cambridge with 93 and Malden center Train less than a mile away and nearby renovated Assembly Square Mall. Warm & welcoming sun-splashed interior. Entertain to your hearts content in the stunning, spacious and bright updated EIK, boasting Stainless Steel Appliances, Architectural Maple cabinets, recessed lights, stunning granite counter tops & large peninsula offering seating for up to 5 barstools. High ceilings, sparkling hardwood floors & newer wall to wall carpet in bedrooms, freshly painted vibrant interior & ceiling fans. Large Master with ensuite. In-unit laundry, large private storage unit in basement. Front and Rear awesome PRIVATE decks. Pet friendly association with size & breed limitations. The unit is fabulous for entertaining with great restaurants, supermarket, Fellsmere Pond & gym nearby.
Location
State MA
County Middlesex
Zoning RES
Direction Corner of Grant & Fellsway West, only two blocks from Route 60 Intersection
Rooms
Primary Bedroom Level Main
Dining Room Ceiling Fan(s), Closet/Cabinets - Custom Built, Flooring - Hardwood, Open Floorplan, Remodeled
Kitchen Ceiling Fan(s), Flooring - Stone/Ceramic Tile, Dining Area, Countertops - Stone/Granite/Solid, Cabinets - Upgraded, Deck - Exterior, Recessed Lighting, Remodeled, Stainless Steel Appliances, Peninsula
Interior
Interior Features Closet/Cabinets - Custom Built, Open Floorplan, Recessed Lighting, Entry Hall
Heating Baseboard, Natural Gas, Individual, Unit Control
Cooling None
Flooring Tile, Carpet, Hardwood, Flooring - Wood
Appliance Range, Dishwasher, Disposal, Refrigerator, Washer, Dryer, Washer/Dryer, Gas Water Heater, Tank Water Heater, Utility Connections for Electric Range, Utility Connections for Electric Oven, Utility Connections for Electric Dryer
Laundry Main Level, First Floor, In Unit
Exterior
Exterior Feature Balcony / Deck
Community Features Public Transportation, Shopping, Park, Medical Facility, Conservation Area, Highway Access, House of Worship, Public School, T-Station, University
Utilities Available for Electric Range, for Electric Oven, for Electric Dryer
Waterfront true
Waterfront Description Beach Front, Lake/Pond, 1/2 to 1 Mile To Beach, Beach Ownership(Public)
Roof Type Rubber
Total Parking Spaces 1
Garage No
Building
Story 1
Sewer Public Sewer
Water Public
Schools
High Schools Medford
Others
Pets Allowed Breed Restrictions
Senior Community false
Acceptable Financing Contract
Listing Terms Contract
Read Less Info
Want to know what your home might be worth? Contact us for a FREE valuation!

Our team is ready to help you sell your home for the highest possible price ASAP
Bought with Christina Dinardi • Keller Williams Realty Boston-Metro | Back Bay
GET MORE INFORMATION




