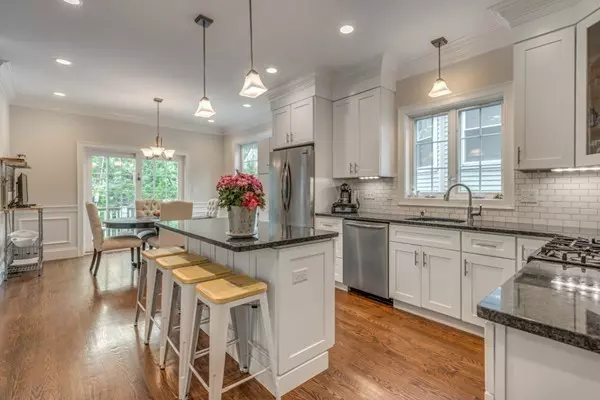For more information regarding the value of a property, please contact us for a free consultation.
Key Details
Sold Price $739,000
Property Type Condo
Sub Type Condominium
Listing Status Sold
Purchase Type For Sale
Square Footage 2,556 sqft
Price per Sqft $289
MLS Listing ID 72340043
Sold Date 07/18/18
Bedrooms 3
Full Baths 2
Half Baths 1
HOA Y/N true
Year Built 2015
Annual Tax Amount $7,927
Tax Year 2018
Property Description
Spectacular newer construction townhome just off Moody Street with luxury finishes and detail throughout. Open concept living, dining, and kitchen area on the main floor showcases a gourmet kitchen with white cabinets extending to the ceiling, granite, stainless appliances, sun filled living area w/ gas fireplace, half bath, two-piece crown molding, wainscoting, and walnut stained hardwood flooring throughout. The upper floor continues with crown molding and hardwood floors and all three bedrooms including the master suite with walk-in closet, bathroom with dual vanity and tiled shower. Also included on the top floor is the laundry and additional guest bath. Exclusive fenced outdoor space, 8’ x 10’ deck, central air, attic storage, & 2-car garage complete this wonderful townhome. Enjoy the short distance to all the entertainment Moody Street has to offer!
Location
State MA
County Middlesex
Zoning RB
Direction Moody to Myrtle Street
Rooms
Primary Bedroom Level Third
Dining Room Flooring - Hardwood, Balcony / Deck, Recessed Lighting, Wainscoting
Kitchen Flooring - Hardwood, Pantry, Countertops - Stone/Granite/Solid, Kitchen Island, Cabinets - Upgraded, Open Floorplan, Recessed Lighting, Stainless Steel Appliances, Gas Stove
Interior
Interior Features Closet/Cabinets - Custom Built, Mud Room
Heating Forced Air, Natural Gas
Cooling Central Air, Dual
Flooring Tile, Hardwood, Flooring - Stone/Ceramic Tile
Fireplaces Number 1
Fireplaces Type Living Room
Appliance Range, Dishwasher, Disposal, Microwave, Refrigerator, Washer, Dryer, Gas Water Heater, Utility Connections for Gas Range, Utility Connections for Gas Oven, Utility Connections for Electric Dryer
Laundry Third Floor, In Unit, Washer Hookup
Exterior
Exterior Feature Sprinkler System
Garage Spaces 2.0
Fence Fenced
Community Features Public Transportation, Shopping, Park, Medical Facility, Highway Access, Private School, Public School, T-Station, University
Utilities Available for Gas Range, for Gas Oven, for Electric Dryer, Washer Hookup
Waterfront false
Roof Type Shingle
Total Parking Spaces 2
Garage Yes
Building
Story 3
Sewer Public Sewer
Water Public
Others
Pets Allowed Breed Restrictions
Acceptable Financing Contract
Listing Terms Contract
Read Less Info
Want to know what your home might be worth? Contact us for a FREE valuation!

Our team is ready to help you sell your home for the highest possible price ASAP
Bought with Gentile Visco Group • RTN Realty Advisors LLC.
GET MORE INFORMATION




