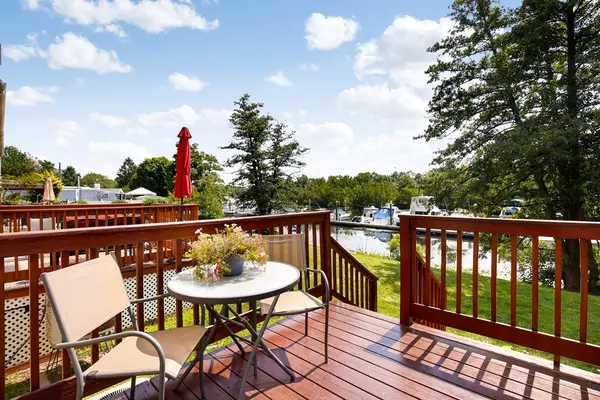For more information regarding the value of a property, please contact us for a free consultation.
Key Details
Sold Price $582,400
Property Type Condo
Sub Type Condominium
Listing Status Sold
Purchase Type For Sale
Square Footage 1,321 sqft
Price per Sqft $440
MLS Listing ID 72375839
Sold Date 10/09/18
Bedrooms 2
Full Baths 1
Half Baths 1
HOA Fees $200/mo
HOA Y/N true
Year Built 1972
Annual Tax Amount $4,128
Tax Year 2018
Lot Size 1 Sqft
Property Description
WATER VIEW!!! Smartly appointed & move-in ready townhouse, on the bank of the Mystic River & walking distance to Medford Square with an express bus to Government Center! An urban oasis less than 5 miles from Boston. A tri level residence that is 2+ bedrooms & is a commuter’s dream with easy access to RT I-93 & Wellington T station. This lovely residence with a brick exterior has a private entrance; hardwood floor; gorgeous renovated kitchen & bath’s; lovely deck with stunning water view & a flexible 3rd floor bedroom or family room with new carpet. Amenities galore include full basement storage; in unit laundry; two car parking; gas heating & central air. All this in a pet friendly community that has low condo fee, is self-managed to the highest standard & (at present) 100% owner occupied. Adjacent to Riverside Yacht Club & Riverbend Park. Short stroll to start of walking/ jogging/biking trail with direct path access to Wegman’s & Assembly Row!
Location
State MA
County Middlesex
Zoning res
Direction Riverside Ave to Marine St. to Ship Ave
Rooms
Primary Bedroom Level Third
Dining Room Flooring - Hardwood
Kitchen Bathroom - Half, Flooring - Stone/Ceramic Tile, Dining Area, Balcony / Deck, Countertops - Stone/Granite/Solid, Breakfast Bar / Nook, Cabinets - Upgraded, Open Floorplan, Recessed Lighting, Remodeled, Slider, Stainless Steel Appliances
Interior
Heating Forced Air, Natural Gas
Cooling Central Air
Flooring Carpet, Hardwood, Stone / Slate
Appliance Range, Dishwasher, Disposal, Microwave, Refrigerator, Washer, Dryer, Electric Water Heater, Tank Water Heater, Utility Connections for Electric Range, Utility Connections for Electric Dryer
Laundry In Basement, In Unit, Washer Hookup
Exterior
Community Features Public Transportation, Shopping, Park, Walk/Jog Trails, Medical Facility, Bike Path, Conservation Area, Highway Access, House of Worship, Marina, Public School, T-Station, University
Utilities Available for Electric Range, for Electric Dryer, Washer Hookup
Waterfront true
Waterfront Description Waterfront, River
Roof Type Shingle
Total Parking Spaces 2
Garage No
Building
Story 2
Sewer Public Sewer
Water Public
Schools
Elementary Schools Mcglynn
Middle Schools Mcglynn
High Schools Medford High
Others
Pets Allowed Yes
Acceptable Financing Contract
Listing Terms Contract
Read Less Info
Want to know what your home might be worth? Contact us for a FREE valuation!

Our team is ready to help you sell your home for the highest possible price ASAP
Bought with Anson Wu • Compass
GET MORE INFORMATION




