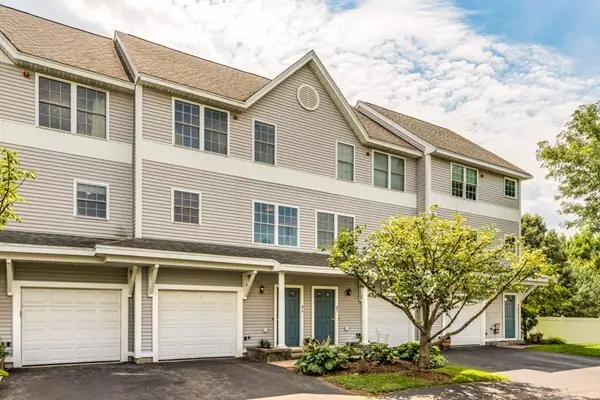For more information regarding the value of a property, please contact us for a free consultation.
Key Details
Sold Price $710,000
Property Type Condo
Sub Type Condominium
Listing Status Sold
Purchase Type For Sale
Square Footage 1,920 sqft
Price per Sqft $369
MLS Listing ID 72376919
Sold Date 09/21/18
Bedrooms 3
Full Baths 2
Half Baths 1
HOA Fees $317/mo
HOA Y/N true
Year Built 2001
Annual Tax Amount $4,939
Tax Year 2018
Property Description
Stunning 3 Bedroom, 2.5 Bath Townhouse in the desirable Shipside Village, picturesquely located along the Mystic River. Enjoy the open-concept floor plan of this move-in ready home with 4 living levels. The updated eat-in kitchen has granite countertops, stainless appliances (new stove & microwave), and most importantly, gas for cooking! This light-filled property offers: Master suite with cathedral ceiling & en-suite bath, Bedroom on top floor with cathedral ceiling & skylight, gas fireplace in the Living Room, tasteful lighting, in-unit laundry, NEST thermostats for heat & AC, customized 1-Car BostonGarage with storage & high-end epoxy flooring, patio area accessible thru sliding doors in the Family Room, balcony off Living Room, and much more! Exceptionally convenient location with a quick bus ride to Wellington (Orange Line), easy access to highway for driving, and next door to park, playground, & bike path for recreation. You can have it All!
Location
State MA
County Middlesex
Zoning RES
Direction Riverside Avenue to Marine Street, Left on Ship Ave
Rooms
Family Room Flooring - Wood, Exterior Access, Slider
Primary Bedroom Level Third
Dining Room Flooring - Hardwood
Kitchen Flooring - Hardwood, Dining Area, Countertops - Stone/Granite/Solid, Recessed Lighting, Stainless Steel Appliances, Gas Stove
Interior
Heating Forced Air, Natural Gas
Cooling Central Air
Flooring Wood, Tile, Carpet, Laminate
Fireplaces Number 1
Fireplaces Type Living Room
Appliance Range, Dishwasher, Disposal, Microwave, Refrigerator, Washer, Dryer, Gas Water Heater, Tank Water Heater, Utility Connections for Gas Range, Utility Connections for Electric Dryer
Laundry Third Floor, In Unit
Exterior
Exterior Feature Balcony, Professional Landscaping
Garage Spaces 1.0
Community Features Public Transportation, Shopping, Park, Bike Path, Highway Access, Marina, Public School
Utilities Available for Gas Range, for Electric Dryer
Waterfront false
Roof Type Shingle
Total Parking Spaces 1
Garage Yes
Building
Story 4
Sewer Public Sewer
Water Public
Schools
Elementary Schools Mcglynn
Middle Schools Madeline Duggar
High Schools Medford High
Others
Pets Allowed Breed Restrictions
Senior Community false
Acceptable Financing Contract
Listing Terms Contract
Read Less Info
Want to know what your home might be worth? Contact us for a FREE valuation!

Our team is ready to help you sell your home for the highest possible price ASAP
Bought with Max Dublin • Gibson Sotheby's International Realty
GET MORE INFORMATION




