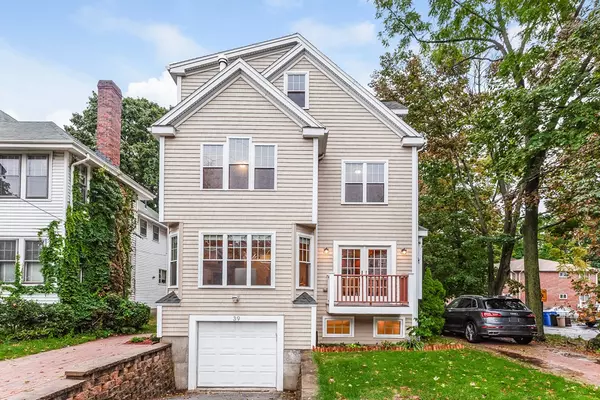For more information regarding the value of a property, please contact us for a free consultation.
Key Details
Sold Price $959,000
Property Type Condo
Sub Type Condominium
Listing Status Sold
Purchase Type For Sale
Square Footage 2,260 sqft
Price per Sqft $424
MLS Listing ID 72398407
Sold Date 11/20/18
Bedrooms 4
Full Baths 2
Half Baths 1
HOA Y/N false
Year Built 2008
Annual Tax Amount $10,230
Tax Year 2018
Property Description
Stunning townhouse that lives like a single family. Showcasing the highest attention to detail, this pristine, sun-filled 4 bedroom home was built in 2008 to give you a thoughtfully designed space. Everyone can be together on the main level with an open floor plan providing a high-end kitchen, dining area with French doors that open to a porch, and living room with gas fireplace. The newer age of the home allows for a dry, finished family room on the lower level and sumptuous master suite with cathedral ceiling, tree-top deck, generous closets, and master bath with jetted tub and steam shower making this a rare find in Belmont. Central Air, insulated doors and Harvey windows, 2nd floor laundry room, front and side yards, and 3 parking spots including a garage spot complete this offering. The location epitomizes the work/play/live lifestyle, situated close to Belmont St., Sofra, Cambridge, Boston and near the commuter rail & Belmont Center, Cushing and Harvard Squares.
Location
State MA
County Middlesex
Zoning Res
Direction Belmont Street to Oxford Avenue
Rooms
Family Room Ceiling Fan(s), Flooring - Wall to Wall Carpet, Recessed Lighting
Primary Bedroom Level Third
Dining Room Flooring - Hardwood, Balcony / Deck, French Doors, Open Floorplan, Recessed Lighting
Kitchen Flooring - Stone/Ceramic Tile, Countertops - Stone/Granite/Solid, Kitchen Island, Open Floorplan, Recessed Lighting, Stainless Steel Appliances, Wine Chiller
Interior
Heating Baseboard, Natural Gas
Cooling Central Air
Flooring Wood, Tile, Carpet
Fireplaces Number 2
Fireplaces Type Living Room, Master Bedroom
Appliance Range, Dishwasher, Disposal, Microwave, Refrigerator, Washer, Dryer, Wine Refrigerator, Gas Water Heater, Plumbed For Ice Maker, Utility Connections for Gas Range, Utility Connections for Gas Dryer
Laundry Gas Dryer Hookup, Washer Hookup, Second Floor, In Unit
Exterior
Garage Spaces 1.0
Community Features Public Transportation, Shopping, Park, Golf, Medical Facility, Conservation Area, House of Worship, Private School, Public School
Utilities Available for Gas Range, for Gas Dryer, Washer Hookup, Icemaker Connection
Waterfront false
Roof Type Shingle
Total Parking Spaces 2
Garage Yes
Building
Story 4
Sewer Public Sewer
Water Public
Schools
Elementary Schools Wellington*
Middle Schools Chenery
High Schools Belmont High
Others
Pets Allowed Yes
Senior Community false
Read Less Info
Want to know what your home might be worth? Contact us for a FREE valuation!

Our team is ready to help you sell your home for the highest possible price ASAP
Bought with Debbie Lewis • Coldwell Banker Residential Brokerage - Cambridge
GET MORE INFORMATION




