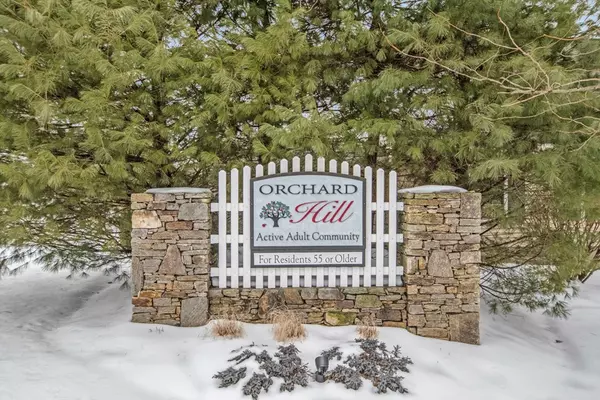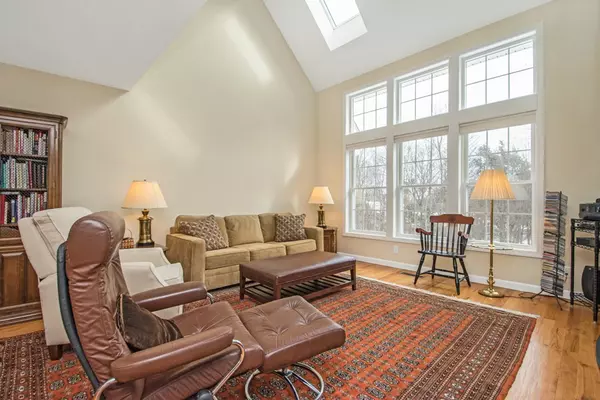For more information regarding the value of a property, please contact us for a free consultation.
Key Details
Sold Price $525,000
Property Type Condo
Sub Type Condominium
Listing Status Sold
Purchase Type For Sale
Square Footage 2,196 sqft
Price per Sqft $239
MLS Listing ID 72454049
Sold Date 05/21/19
Bedrooms 2
Full Baths 2
Half Baths 1
HOA Fees $534/mo
HOA Y/N true
Year Built 2013
Annual Tax Amount $9,101
Tax Year 2019
Property Description
Outstanding Opportunity to own in Westborough's premier over 55 community, the desirable "Orchard Hills". This gorgeous townhome truly offers the best of both worlds, as it sits at the very end of a private cul-de-sac. Stunning views, and abundant wildlife provide the feel of a peaceful sanctuary, all while being part of a vibrant community. Enjoy the sunrise or night stars from the comfort of your living room featuring two massive skylights perched high above. This beautiful townhome was built with a free flowing, open design that caters to ones maximum comfort, while never leaving you short on space. Granite countertops compliment stainless steel appliances in the spacious kitchen / separate dining area/ oversized pantry, and much more. Glistening hardwoods throughout, with a naturally bright walk out basement ready to be finished. Spectacular reading loft on second level.
Location
State MA
County Worcester
Zoning S RE
Direction Adams to Orchard Hill Dr to Gilmore Farm Rd to Golden Ct
Rooms
Primary Bedroom Level Main
Dining Room Flooring - Hardwood, Recessed Lighting
Kitchen Flooring - Stone/Ceramic Tile, Dining Area, Pantry, Countertops - Stone/Granite/Solid, Cabinets - Upgraded, Open Floorplan, Recessed Lighting, Stainless Steel Appliances, Peninsula
Interior
Interior Features Balcony - Interior, High Speed Internet Hookup, Open Floorplan, Ceiling - Cathedral, Ceiling Fan(s), Open Floor Plan, Loft, Sun Room, High Speed Internet
Heating Forced Air, Natural Gas
Cooling Central Air
Flooring Tile, Hardwood, Flooring - Hardwood
Fireplaces Number 1
Fireplaces Type Living Room
Appliance Range, Dishwasher, Disposal, Microwave, Refrigerator, ENERGY STAR Qualified Dishwasher, Gas Water Heater, Tank Water Heater, Plumbed For Ice Maker, Utility Connections for Electric Range, Utility Connections for Electric Oven, Utility Connections for Electric Dryer
Laundry In Unit, Washer Hookup
Exterior
Exterior Feature Rain Gutters, Professional Landscaping
Garage Spaces 2.0
Community Features Public Transportation, Shopping, Tennis Court(s), Park, Walk/Jog Trails, Stable(s), Golf, Conservation Area, Adult Community
Utilities Available for Electric Range, for Electric Oven, for Electric Dryer, Washer Hookup, Icemaker Connection
Waterfront false
Roof Type Shingle
Total Parking Spaces 2
Garage Yes
Building
Story 2
Sewer Public Sewer
Water Public
Others
Pets Allowed Breed Restrictions
Senior Community true
Read Less Info
Want to know what your home might be worth? Contact us for a FREE valuation!

Our team is ready to help you sell your home for the highest possible price ASAP
Bought with Linda Sarkisian • Collins & Demac Real Estate
GET MORE INFORMATION




