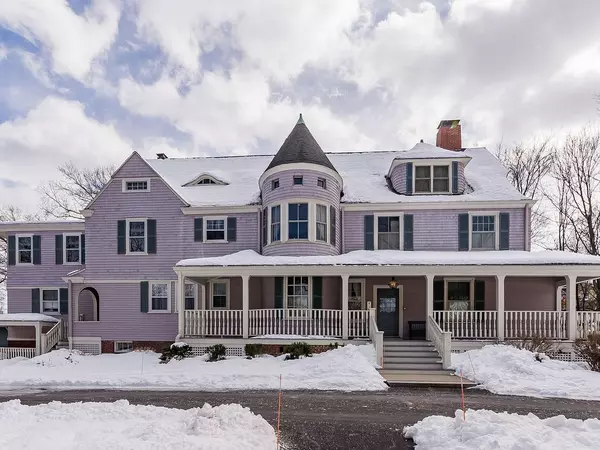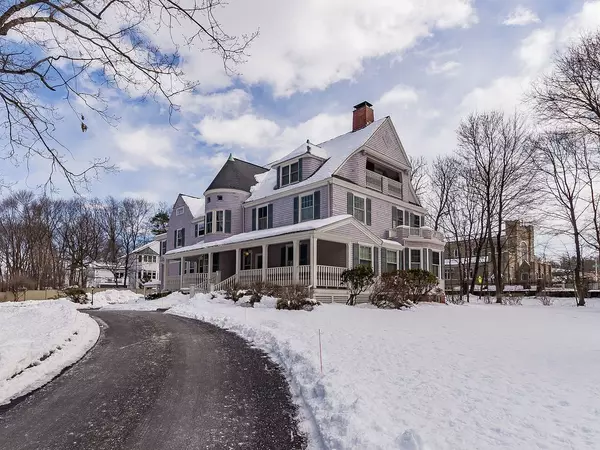For more information regarding the value of a property, please contact us for a free consultation.
Key Details
Sold Price $585,000
Property Type Condo
Sub Type Condominium
Listing Status Sold
Purchase Type For Sale
Square Footage 1,668 sqft
Price per Sqft $350
MLS Listing ID 72464400
Sold Date 04/26/19
Style Other (See Remarks)
Bedrooms 3
Full Baths 2
HOA Fees $779/mo
HOA Y/N true
Year Built 1880
Annual Tax Amount $5,531
Tax Year 2019
Property Description
It Just Doesn’t Get Any Better Than This. Stunningly Updated 3 Bed/2 Bath/Upper Floor/2-Level Condo, In The Palatial Grand Commons Mansion, Which Is Located On A Secluded 3.5 Acres Of Majestic Lavishly Manicured Grounds Of The Historic Former Underwood Estate; ALL Of Which Is Within Just Steps Of The Heart of Belmont Center. This Unit Features Breathtaking and Sunny Views Of This Unparalleled Private Setting. The Entryway Is Magnificent, A Spectacular Foyer With High Ceilings, Grand Staircase and Exceptional Architectural Period Details. The Main Level Features A Discerningly Renovated Kitchen, Sprawling Living Rm, Well Proportioned Bedrm W/ Built-In Bookshelves and Bathrm W/ Large Walk-In Shower. The Upper Level Has 2 More Beds, The Master W/ Turret & Sky Light, And Another Full Bath W/ Tub. Closet Space Galore. Hardwood Floors. Central Air. 2 Parking W/ 1 Garage. Huge Private Storage. Laundry In Building. Stones Throw to Fine Restaurants, Shops, Commuter Rail, Schools, Pond & Parks.
Location
State MA
County Middlesex
Zoning Res
Direction Leonard Street To Common Street, Before Corner of School Street.
Rooms
Primary Bedroom Level Third
Kitchen Flooring - Hardwood, Countertops - Stone/Granite/Solid, Cabinets - Upgraded, Recessed Lighting, Remodeled, Stainless Steel Appliances, Lighting - Pendant
Interior
Interior Features Closet, Closet - Walk-in, Entry Hall, Bonus Room
Heating Central, Forced Air, Individual, Unit Control
Cooling Central Air, Individual, Unit Control
Flooring Tile, Hardwood, Flooring - Hardwood
Appliance Range, Dishwasher, Disposal, Microwave, Refrigerator, Electric Water Heater
Laundry In Basement, Common Area
Exterior
Exterior Feature Decorative Lighting, Garden, Rain Gutters, Professional Landscaping
Garage Spaces 1.0
Fence Fenced
Community Features Public Transportation, Shopping, Pool, Tennis Court(s), Park, Walk/Jog Trails, Golf, Medical Facility, Bike Path, Conservation Area, House of Worship, Private School, Public School, T-Station
Waterfront true
Waterfront Description Beach Front, Lake/Pond, Walk to, 0 to 1/10 Mile To Beach
Roof Type Shingle
Total Parking Spaces 1
Garage Yes
Building
Story 2
Sewer Public Sewer
Water Public
Schools
Elementary Schools Wellington
Middle Schools Chenery Middle
High Schools Belmont High
Read Less Info
Want to know what your home might be worth? Contact us for a FREE valuation!

Our team is ready to help you sell your home for the highest possible price ASAP
Bought with Lynn Findlay • Coldwell Banker Residential Brokerage - Belmont
GET MORE INFORMATION




