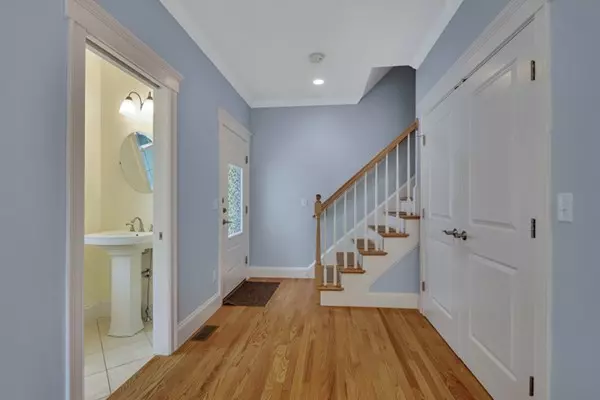For more information regarding the value of a property, please contact us for a free consultation.
Key Details
Sold Price $895,000
Property Type Condo
Sub Type Condominium
Listing Status Sold
Purchase Type For Sale
Square Footage 1,604 sqft
Price per Sqft $557
MLS Listing ID 72490943
Sold Date 06/14/19
Bedrooms 3
Full Baths 2
Half Baths 1
HOA Fees $56/mo
HOA Y/N true
Year Built 2013
Annual Tax Amount $9,021
Tax Year 2019
Lot Size 5,477 Sqft
Acres 0.13
Property Description
Fantastic opportunity to own a meticulously crafted 3BR 2.5BA townhouse in a duplex town house built in 2013! This sun-filled and spacious home greets you with warmth, elegance and other custom features. The first floor features an open floor plan with a stunning gourmet kitchen with maple cabinets, granite countertops, and stainless steel appliances, a large fireplaced living room, a spacious dining area and a half bath. The upper level boasts a gorgeous master suite with cathedral ceiling and a full master bath. Two more bedrooms, a full bath and a laundry finish the second floor. Four oversized windows in the full finished basement. Gleaming hardwood floor throughout, central AC with gas heating, 2-car parking space, plenty of storage! Steps to Town Field and Playground. Walking distance to Star Market, town center shops/restaurants, schools, commuter rail and public transportation, and Beech Street Senior Center. Open house Sat & Sun 12-2pm. Offer due May 7th at 1pm.
Location
State MA
County Middlesex
Zoning GR
Direction From Common St or Trapelo Rd. to Waverley St. to Thomas St.
Rooms
Primary Bedroom Level Second
Dining Room Flooring - Hardwood
Kitchen Flooring - Hardwood, Countertops - Stone/Granite/Solid
Interior
Heating Forced Air, Natural Gas
Cooling Central Air
Flooring Wood, Tile
Fireplaces Number 1
Appliance Range, Dishwasher, Disposal, Refrigerator, Washer, Dryer, Range Hood, Gas Water Heater, Tank Water Heaterless, Utility Connections for Gas Range, Utility Connections for Gas Dryer
Laundry Flooring - Stone/Ceramic Tile, Gas Dryer Hookup, Washer Hookup, Second Floor, In Unit
Exterior
Exterior Feature Rain Gutters
Community Features Public Transportation, Shopping, Pool, Tennis Court(s), Park, Golf, Medical Facility, Bike Path, Conservation Area
Utilities Available for Gas Range, for Gas Dryer, Washer Hookup
Waterfront false
Roof Type Shingle
Total Parking Spaces 2
Garage No
Building
Story 2
Sewer Public Sewer
Water Public
Schools
Elementary Schools Wellington
Middle Schools Chenery
High Schools Belmont High
Others
Pets Allowed Breed Restrictions
Senior Community false
Acceptable Financing Contract
Listing Terms Contract
Read Less Info
Want to know what your home might be worth? Contact us for a FREE valuation!

Our team is ready to help you sell your home for the highest possible price ASAP
Bought with Ghassan Mehdi • Boston Homes Realty
GET MORE INFORMATION




