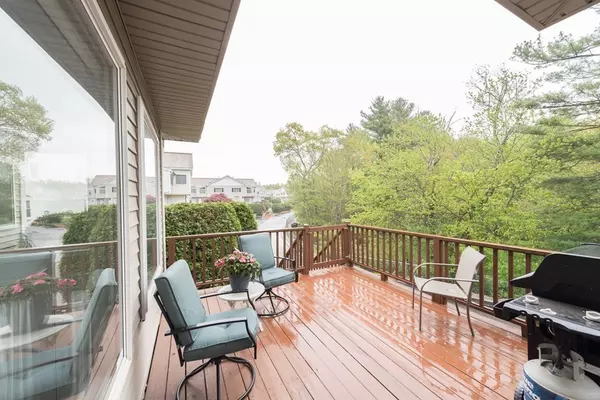For more information regarding the value of a property, please contact us for a free consultation.
Key Details
Sold Price $410,000
Property Type Condo
Sub Type Condominium
Listing Status Sold
Purchase Type For Sale
Square Footage 1,750 sqft
Price per Sqft $234
MLS Listing ID 72512151
Sold Date 07/15/19
Bedrooms 2
Full Baths 2
Half Baths 1
HOA Fees $337/mo
HOA Y/N true
Year Built 2001
Annual Tax Amount $5,519
Tax Year 2019
Property Sub-Type Condominium
Property Description
Amazing? Absolutely! This stunning townhouse looks like it's brand new. Ready for living, just move in & continue your day w/nothing else to do! Freshly painted, NEW hardwood floors in living/dining room. Additional hardwood stairs going to front French door and on to basement. This end unit includes a wooded view from the kitchen, living room & both bedrooms. All NEW SS appliances; All appliances are included even the gas grill on the deck. With summer around the corner, you are all set to entertain in your new home! All windows have beautiful custom fabric blinds. The master bedroom's blinds are darkening. The loft on the third level is perfect for office, downtime, reading, listening to music or even doing homework. Extreme pride of ownership; meticulously maintained and thoroughly enjoyed for the past 11 years. Come, see what a well maintained townhouse really offers. *****BOTH Open Houses Canceled. An offer has been accepted.*****
Location
State MA
County Middlesex
Zoning RES
Direction Route 126 to Algonquin Trail, Ashland
Rooms
Primary Bedroom Level Second
Dining Room Flooring - Hardwood
Kitchen Bathroom - Half, Closet, Flooring - Stone/Ceramic Tile, Kitchen Island, Deck - Exterior, Exterior Access, Open Floorplan, Recessed Lighting
Interior
Interior Features Loft, Central Vacuum
Heating Forced Air, Natural Gas
Cooling Central Air
Flooring Tile, Carpet, Hardwood
Fireplaces Number 1
Fireplaces Type Living Room
Appliance Range, Dishwasher, Disposal, Microwave, Refrigerator, Washer, Dryer, Gas Water Heater, Utility Connections for Gas Range, Utility Connections for Gas Oven, Utility Connections for Gas Dryer
Laundry In Basement, In Unit, Washer Hookup
Exterior
Exterior Feature Professional Landscaping, Stone Wall
Garage Spaces 2.0
Community Features Shopping, Park, Walk/Jog Trails, Medical Facility, Laundromat, Highway Access, House of Worship, Public School
Utilities Available for Gas Range, for Gas Oven, for Gas Dryer, Washer Hookup
Roof Type Shingle
Total Parking Spaces 2
Garage Yes
Building
Story 2
Sewer Public Sewer
Water Public
Schools
Elementary Schools Warren, Kindness
Middle Schools Ashland
High Schools Ashland
Others
Pets Allowed Yes
Senior Community false
Acceptable Financing Contract
Listing Terms Contract
Read Less Info
Want to know what your home might be worth? Contact us for a FREE valuation!

Our team is ready to help you sell your home for the highest possible price ASAP
Bought with Keith Magnus • Engel & Volkers Wellesley



