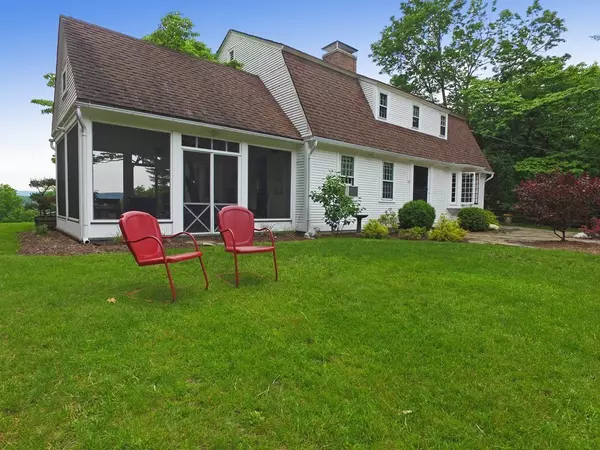For more information regarding the value of a property, please contact us for a free consultation.
Key Details
Sold Price $649,500
Property Type Single Family Home
Sub Type Single Family Residence
Listing Status Sold
Purchase Type For Sale
Square Footage 3,346 sqft
Price per Sqft $194
MLS Listing ID 72183892
Sold Date 07/16/18
Style Gambrel /Dutch
Bedrooms 3
Full Baths 2
Half Baths 1
HOA Y/N false
Year Built 1949
Annual Tax Amount $12,354
Tax Year 2018
Lot Size 3.000 Acres
Acres 3.0
Property Description
Three fantastic Acres in Northampton! This energetic, sophisticated dutch colonial home offers scenic views, a first floor master suite with private full bath. Two extra large bedrooms upstairs plus central air. A newly finished basement with wet bar, 1/2 bath, fridge, tv/game room, laundry and storage. A grand home that has been painted inside & out and is sporting a new roof & gutters. Granite counters updated lighting, Ashfield stone topped island with stainless steel appliances adorn the kitchen. Hardwood floors, a fireplace in the grand living room plus a screened porch (heated) leading to a new deck for relaxation and stunning views. Freshly paved driveway, 3 bay garage PLUS an outbuilding suited for any hobby. Three stall barn, tack room, hay barn, sand ring with fence add to the extra's offered with this property. A versatile property in Northampton that is a must see.
Location
State MA
County Hampshire
Zoning res
Direction from Rocky Hill Road to Florence Road, #1114 on left
Rooms
Basement Full, Finished, Interior Entry, Bulkhead, Sump Pump, Concrete
Primary Bedroom Level First
Dining Room Flooring - Hardwood
Kitchen Flooring - Stone/Ceramic Tile, Window(s) - Bay/Bow/Box, Countertops - Stone/Granite/Solid, Kitchen Island
Interior
Interior Features Ceiling Fan(s), Entry Hall, Home Office, Media Room, Sitting Room, Wet Bar
Heating Hot Water, Oil
Cooling Central Air, Other
Flooring Tile, Hardwood
Fireplaces Number 1
Fireplaces Type Living Room
Appliance Range, Dishwasher, Refrigerator, Washer, Dryer, Oil Water Heater, Utility Connections for Gas Range, Utility Connections for Electric Dryer
Laundry In Basement, Washer Hookup
Exterior
Exterior Feature Rain Gutters, Storage, Garden, Horses Permitted, Outdoor Shower
Garage Spaces 3.0
Community Features Stable(s), Golf, Medical Facility, Bike Path, Private School, Public School, T-Station
Utilities Available for Gas Range, for Electric Dryer, Washer Hookup
Waterfront false
View Y/N Yes
View Scenic View(s), City
Roof Type Shingle, Other
Total Parking Spaces 6
Garage Yes
Building
Foundation Concrete Perimeter
Sewer Private Sewer
Water Private
Others
Senior Community false
Read Less Info
Want to know what your home might be worth? Contact us for a FREE valuation!

Our team is ready to help you sell your home for the highest possible price ASAP
Bought with Aimee Tompkins • Park Square Realty
GET MORE INFORMATION




