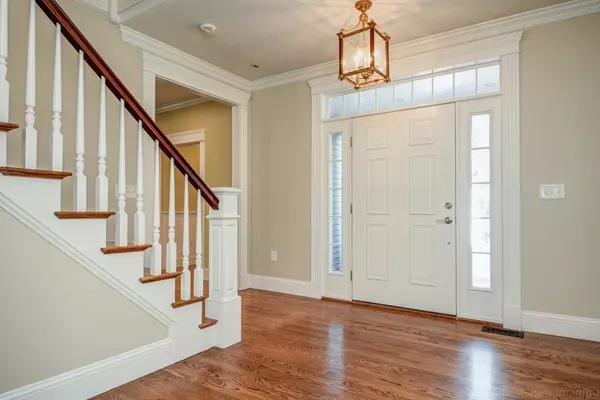For more information regarding the value of a property, please contact us for a free consultation.
Key Details
Sold Price $999,900
Property Type Single Family Home
Sub Type Single Family Residence
Listing Status Sold
Purchase Type For Sale
Square Footage 5,160 sqft
Price per Sqft $193
MLS Listing ID 72225081
Sold Date 06/29/18
Style Colonial
Bedrooms 4
Full Baths 4
Half Baths 1
HOA Y/N false
Year Built 2004
Annual Tax Amount $14,759
Tax Year 2018
Lot Size 6.940 Acres
Acres 6.94
Property Description
Hilltop multi-acre estate-style setting complements this stunning Colonial home w/welcoming courtyard entrance & classic charm - an air of understated elegance with the room to entertain in a grand style or enjoy the home's warmth and coziness on a smaller scale*Formal rooms meld beautifully w/more casual spaces*Effort, energy & creativity inform the entire home w/liberal use of impressive woodworking, specialty tile, very upscale finishes, plethora of stained hardwood flooring, incredible hardscape, water feature...all overlooking lush lawns to a woodland paradise - privacy & open space are yours! Gorgeous Mstr Suite w/new tiled shower & its own sitting rm & gym - the choice is yours as to what you'll do w/this space! Detached classic red barn can hold 2 add'l cars plus has an unfinished 2nd level awaiting your creative ideas*Finished lower level has impressive ofc w/built-ins as well as bth & terrific oversized Gm Rm packed w/windows*Workshop w/outdoor access & huge storage areas*
Location
State MA
County Worcester
Zoning Single Fam
Direction Central St to Reservoir to Stiles. Shared driveway - #186 is on the left at the split.
Rooms
Family Room Closet/Cabinets - Custom Built, Flooring - Hardwood, Recessed Lighting
Basement Full, Finished, Walk-Out Access, Interior Entry, Radon Remediation System, Concrete
Primary Bedroom Level Second
Dining Room Flooring - Hardwood, French Doors, Recessed Lighting, Wainscoting
Kitchen Flooring - Stone/Ceramic Tile, Window(s) - Bay/Bow/Box, Pantry, Countertops - Stone/Granite/Solid, Kitchen Island, Cabinets - Upgraded, Deck - Exterior, Exterior Access, Recessed Lighting, Second Dishwasher, Stainless Steel Appliances, Wine Chiller
Interior
Interior Features Cathedral Ceiling(s), Closet/Cabinets - Custom Built, Open Floorplan, Recessed Lighting, Wainscoting, Bathroom - Full, Bathroom - Tiled With Tub & Shower, Countertops - Stone/Granite/Solid, Sun Room, Sitting Room, Bathroom, Office, Media Room, Foyer, Central Vacuum, Sauna/Steam/Hot Tub
Heating Forced Air, Propane, Hydro Air
Cooling Central Air, 3 or More
Flooring Tile, Carpet, Hardwood, Flooring - Stone/Ceramic Tile, Flooring - Wall to Wall Carpet, Flooring - Hardwood
Fireplaces Number 2
Fireplaces Type Living Room
Appliance Oven, Dishwasher, Microwave, Countertop Range, Refrigerator, Washer, Dryer, Wine Refrigerator, Vacuum System, Range Hood, Water Softener, Tank Water Heater, Plumbed For Ice Maker, Utility Connections for Gas Range, Utility Connections for Electric Dryer
Laundry Flooring - Stone/Ceramic Tile, Second Floor, Washer Hookup
Exterior
Exterior Feature Rain Gutters, Storage, Professional Landscaping, Sprinkler System, Stone Wall
Garage Spaces 5.0
Utilities Available for Gas Range, for Electric Dryer, Washer Hookup, Icemaker Connection
Waterfront false
Roof Type Shingle, Metal
Total Parking Spaces 10
Garage Yes
Building
Lot Description Easements, Underground Storage Tank, Gentle Sloping, Level
Foundation Concrete Perimeter
Sewer Private Sewer
Water Private
Others
Senior Community false
Read Less Info
Want to know what your home might be worth? Contact us for a FREE valuation!

Our team is ready to help you sell your home for the highest possible price ASAP
Bought with Tina Bilazarian • Tina Bilazarian, Inc.
GET MORE INFORMATION




