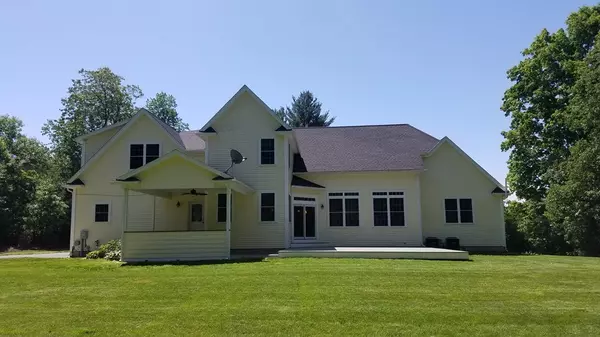For more information regarding the value of a property, please contact us for a free consultation.
Key Details
Sold Price $525,000
Property Type Single Family Home
Sub Type Single Family Residence
Listing Status Sold
Purchase Type For Sale
Square Footage 4,265 sqft
Price per Sqft $123
MLS Listing ID 72262516
Sold Date 08/21/18
Style Contemporary
Bedrooms 4
Full Baths 3
Half Baths 2
Year Built 2012
Annual Tax Amount $9,591
Tax Year 2017
Lot Size 3.460 Acres
Acres 3.46
Property Description
This home exudes quality and character! Entertaining indoors is fabulous with an open floor plan, plenty of room to spread out. A kitchen we dream about with six burner gas cook top, oversized refrigerator, double ovens and more, all opening to a large deck with an outdoor kitchen area with beautiful honed granite counters for entertaining outdoors. The first floor master bedroom has two walk in closets and a master bath with large soaking tub, double vanities and walk in shower. The first floor also features an office tucked away from the activity of the house, a mud room and dedicated laundry room. The second level has a large family room and three additional bedrooms one with its own en suite bath. All of this nestled in a wonderful neighborhood but tucked off the road and surrounded by woods for your privacy. This is the one!!
Location
State MA
County Hampshire
Zoning Res
Direction Rt 9 to Meadow Pond to Jasons Way
Rooms
Family Room Cable Hookup, Recessed Lighting
Basement Full
Primary Bedroom Level Main
Dining Room Flooring - Hardwood
Kitchen Flooring - Stone/Ceramic Tile, Countertops - Stone/Granite/Solid, Kitchen Island, Open Floorplan, Stainless Steel Appliances, Wine Chiller, Gas Stove
Interior
Interior Features Bathroom - Full, Bathroom - Tiled With Tub & Shower, Office, Bathroom
Heating Forced Air, Propane
Cooling Central Air
Flooring Wood, Tile, Flooring - Stone/Ceramic Tile
Fireplaces Number 1
Fireplaces Type Living Room
Appliance Oven, Dishwasher, Microwave, Countertop Range, Refrigerator, ENERGY STAR Qualified Refrigerator, Wine Refrigerator, Range Hood, Propane Water Heater, Utility Connections for Gas Range, Utility Connections for Electric Dryer
Laundry Main Level, First Floor, Washer Hookup
Exterior
Exterior Feature Sprinkler System
Garage Spaces 2.0
Community Features Stable(s), Golf, Conservation Area
Utilities Available for Gas Range, for Electric Dryer, Washer Hookup
Waterfront false
Roof Type Shingle
Total Parking Spaces 5
Garage Yes
Building
Lot Description Wooded
Foundation Concrete Perimeter
Sewer Private Sewer
Water Private
Schools
Elementary Schools Chestnut
High Schools Belchertown Hig
Others
Senior Community false
Read Less Info
Want to know what your home might be worth? Contact us for a FREE valuation!

Our team is ready to help you sell your home for the highest possible price ASAP
Bought with Justine Rosewarne • 5 College REALTORS®
GET MORE INFORMATION




