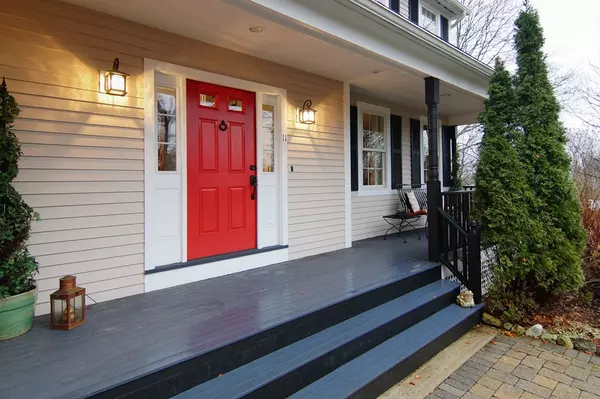For more information regarding the value of a property, please contact us for a free consultation.
Key Details
Sold Price $1,357,000
Property Type Single Family Home
Sub Type Single Family Residence
Listing Status Sold
Purchase Type For Sale
Square Footage 3,017 sqft
Price per Sqft $449
MLS Listing ID 72287434
Sold Date 06/29/18
Style Colonial
Bedrooms 4
Full Baths 2
Half Baths 1
HOA Y/N false
Year Built 2008
Annual Tax Amount $10,836
Tax Year 2018
Lot Size 8,276 Sqft
Acres 0.19
Property Description
Immaculate Condition and exquisitely upgraded since 2011, this classic 2008 Colonial has everything you could desire. Located on a serene, 2 home cul de sac, it is surrounded by mature plantings, many trees, and professional landscaping. Just inside the front door, off the farmers porch, a majestic, 2 story foyer welcomes you. Perfect for entertaining and easy living, the floor plan flows from formal living and dining rooms to the professionally appointed, eat-in kitchen and fireplaced family room. Through the door in the kitchen, there is an ample deck for outdoor living. Highlights of the second floor are a spa-like master bathroom, huge master bedroom with sitting area and custom walk-in closet, laundry, and a designer second bathroom. A walkout lower level is just waiting to be finished into a media, exercise, or bonus room. Direct entry 2 car garage, level yard with irrigation, and gorgeous gardens complete the picture. Welcome home!
Location
State MA
County Middlesex
Zoning R1
Direction Summer to Brattle- stay left up hill, 1st right on Landsdowne, right on Millet, right on Rockland.
Rooms
Family Room Flooring - Hardwood
Basement Full, Walk-Out Access, Interior Entry
Primary Bedroom Level Second
Dining Room Flooring - Hardwood
Kitchen Flooring - Hardwood, Dining Area, Balcony / Deck, Countertops - Stone/Granite/Solid, Kitchen Island, Slider, Stainless Steel Appliances, Gas Stove
Interior
Interior Features Balcony - Interior, Entrance Foyer, Sitting Room
Heating Forced Air, Natural Gas
Cooling Central Air
Flooring Tile, Hardwood, Flooring - Hardwood
Fireplaces Number 1
Fireplaces Type Family Room
Appliance Range, Dishwasher, Disposal, Refrigerator, Washer, Dryer, Gas Water Heater, Utility Connections for Gas Range
Laundry Second Floor
Exterior
Exterior Feature Professional Landscaping, Sprinkler System, Garden
Garage Spaces 2.0
Community Features Public Transportation, Shopping, Conservation Area, Private School, Public School
Utilities Available for Gas Range
Waterfront false
View Y/N Yes
View Scenic View(s)
Roof Type Shingle
Total Parking Spaces 4
Garage Yes
Building
Lot Description Cleared, Level
Foundation Concrete Perimeter
Sewer Public Sewer
Water Public
Schools
Elementary Schools Stratton
Middle Schools Ottoson
High Schools Ahs
Others
Senior Community false
Acceptable Financing Contract
Listing Terms Contract
Read Less Info
Want to know what your home might be worth? Contact us for a FREE valuation!

Our team is ready to help you sell your home for the highest possible price ASAP
Bought with Karen Morgan • Coldwell Banker Residential Brokerage - Cambridge
GET MORE INFORMATION




